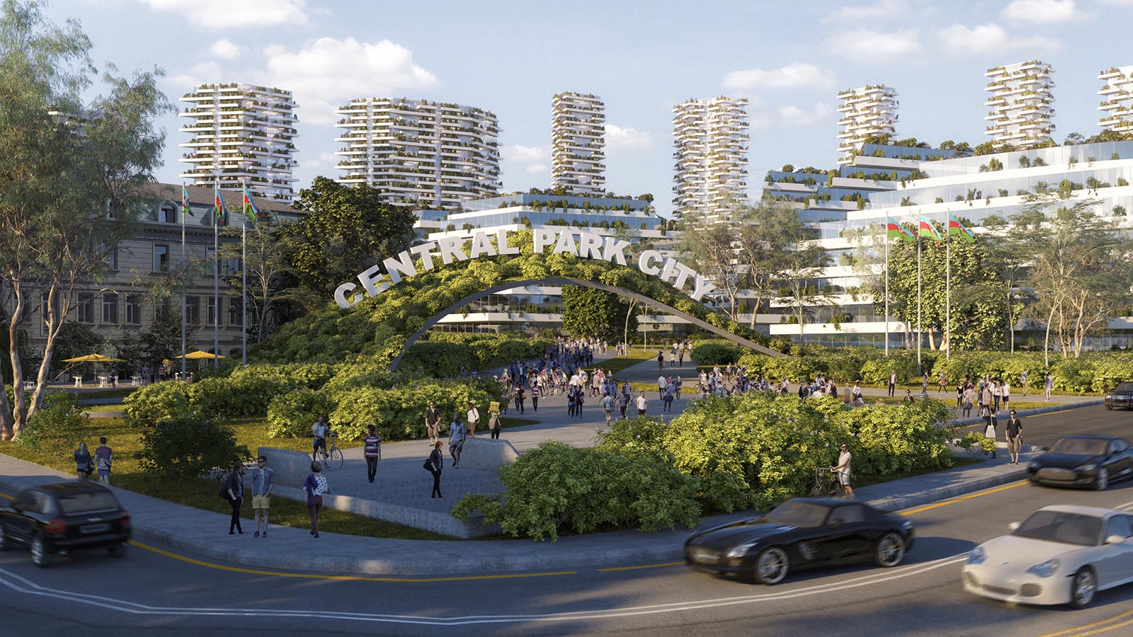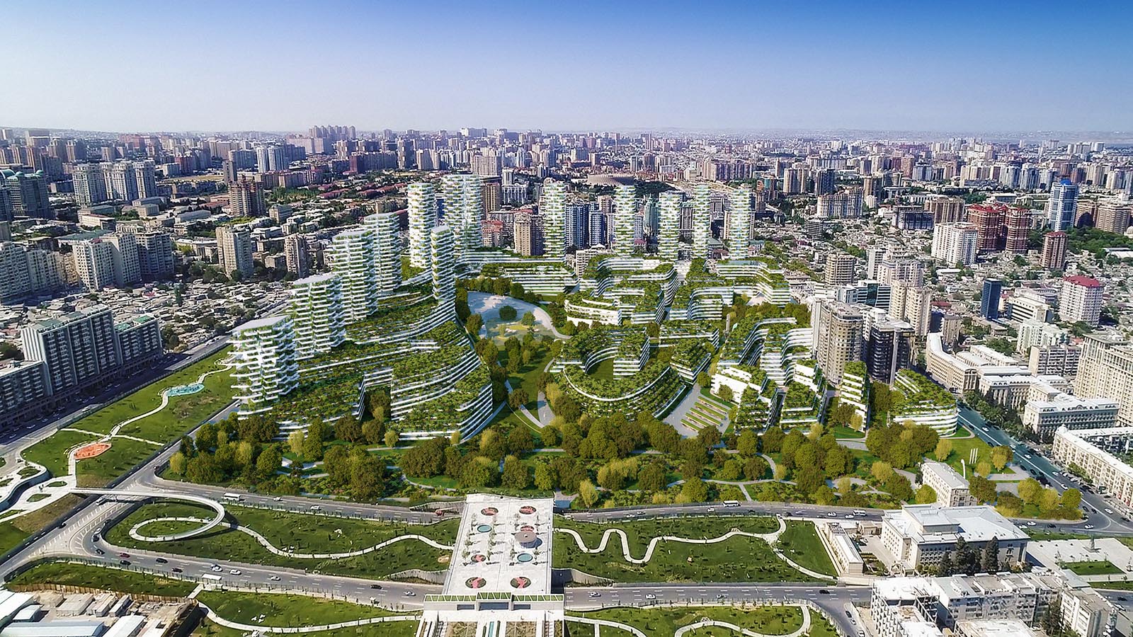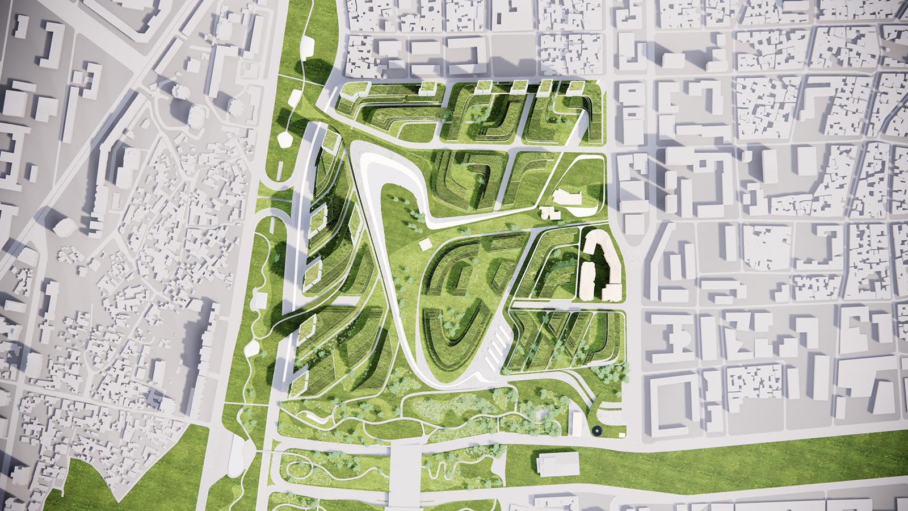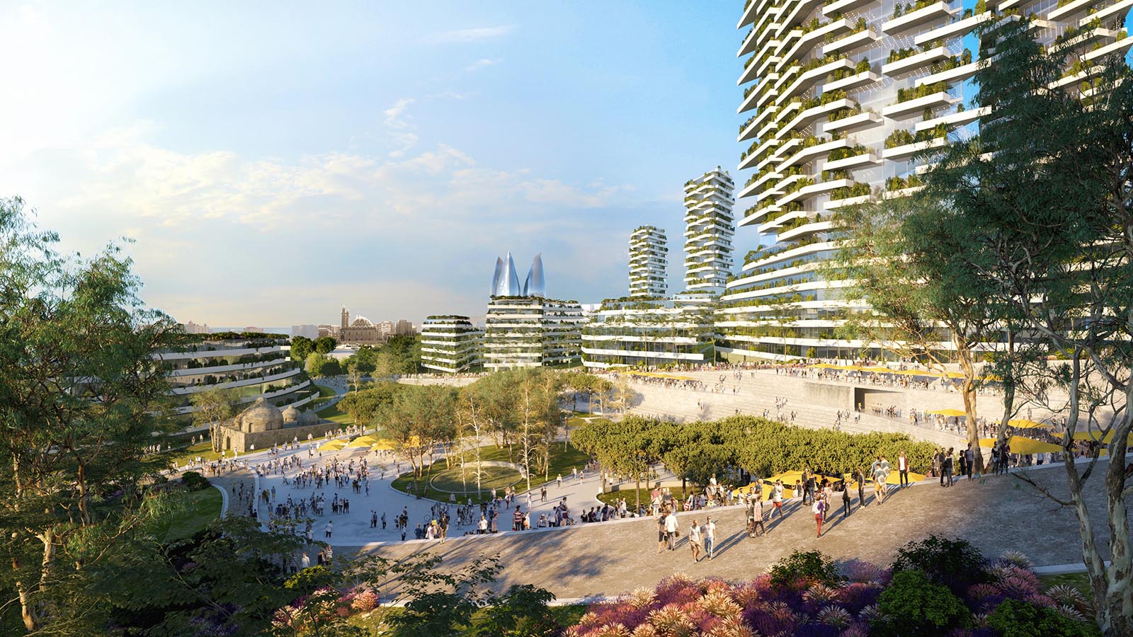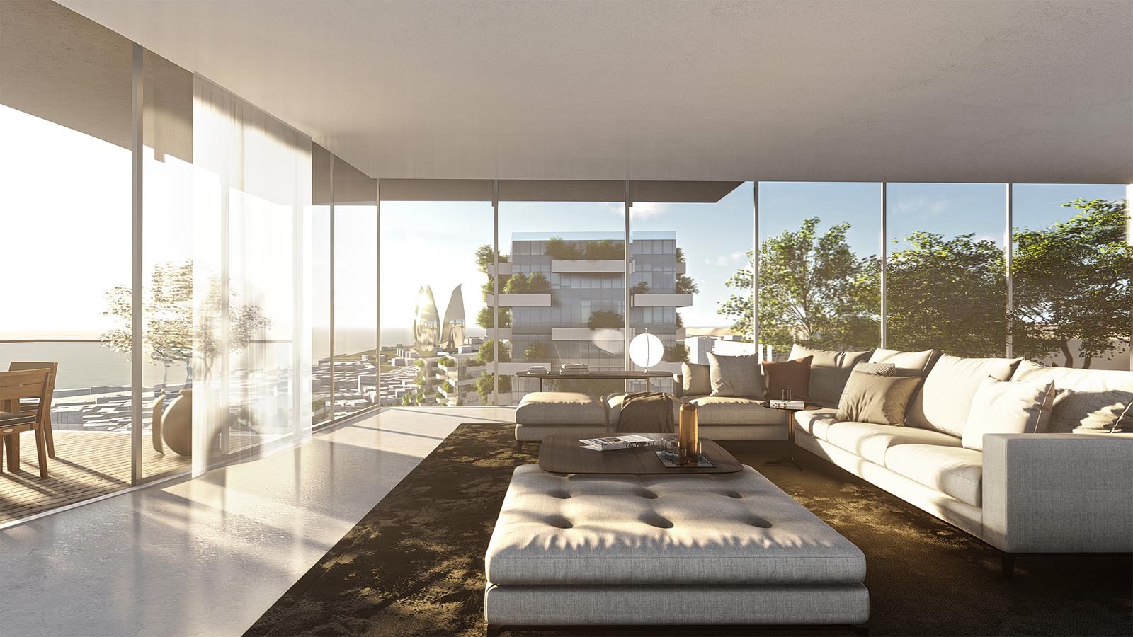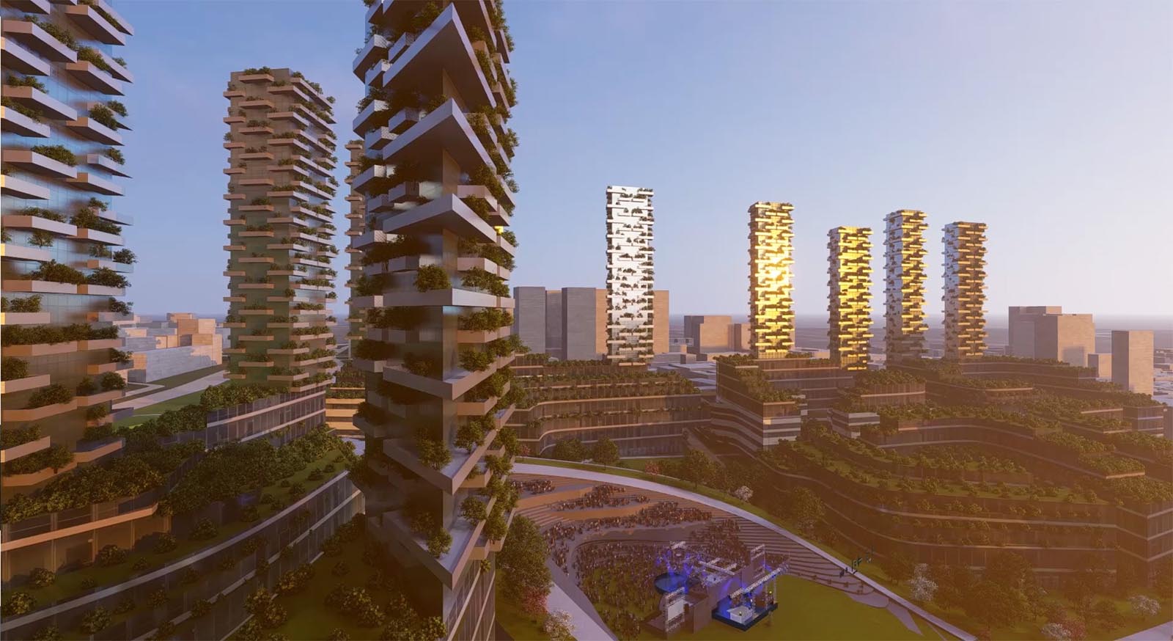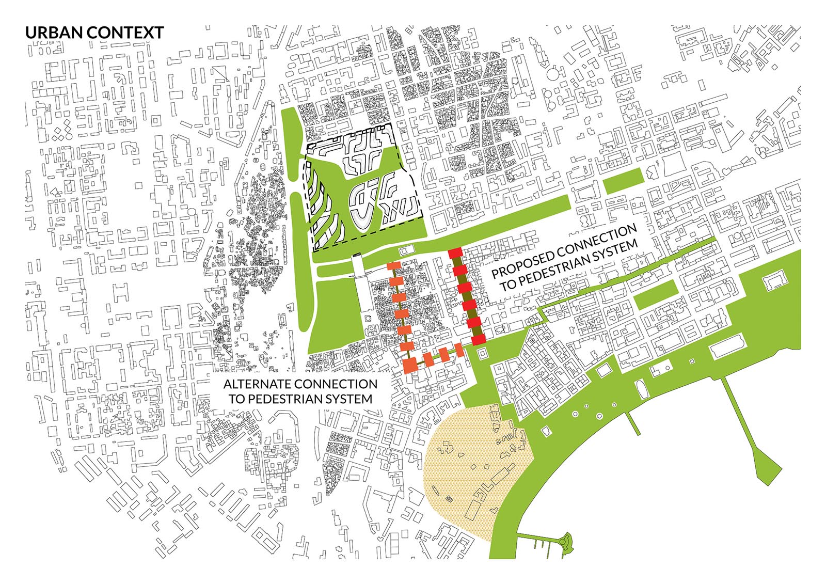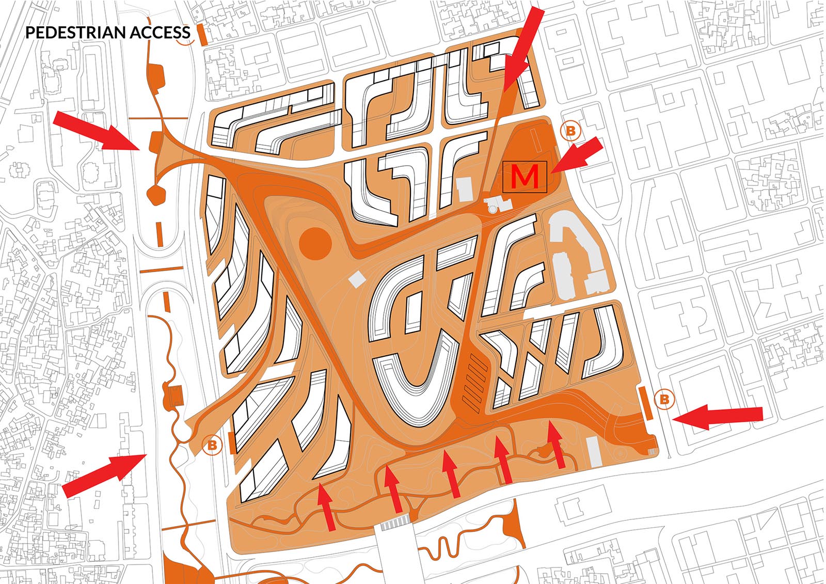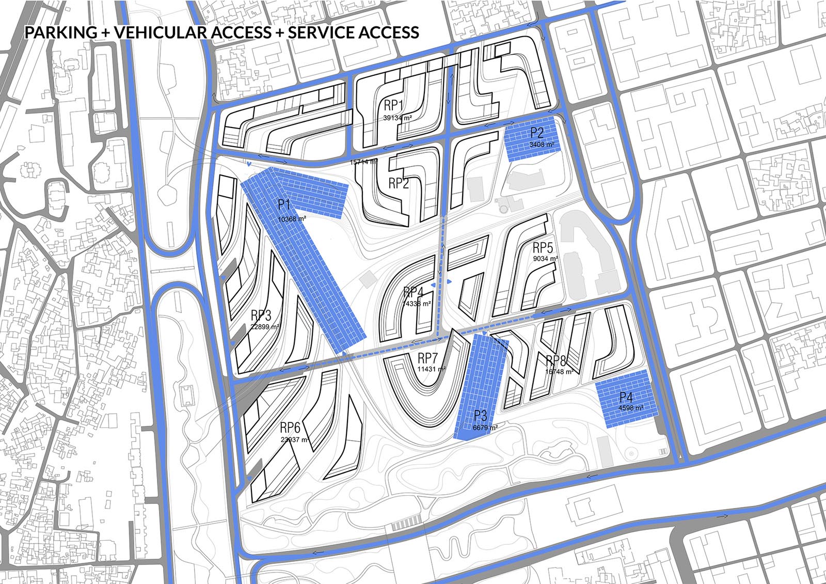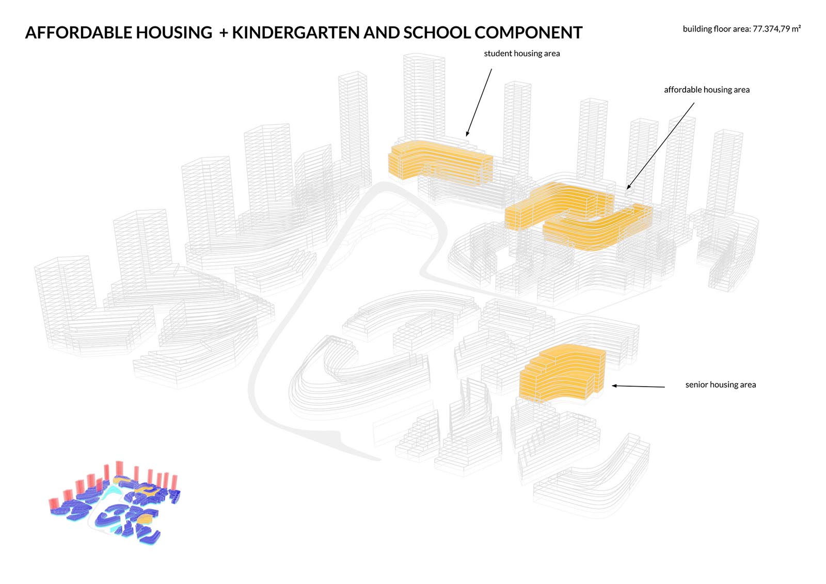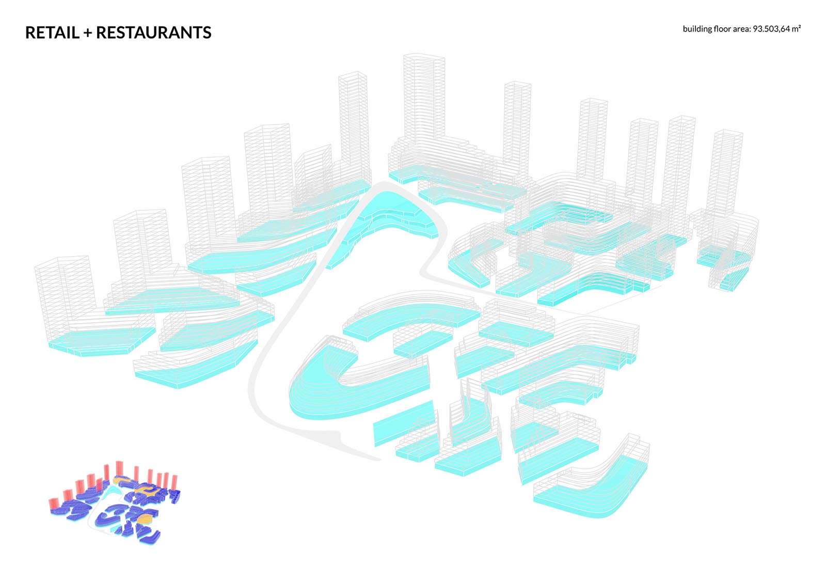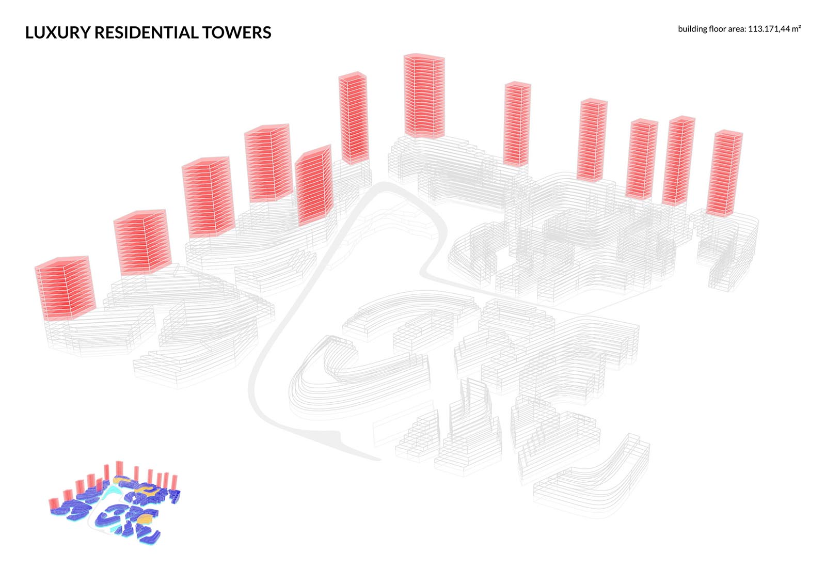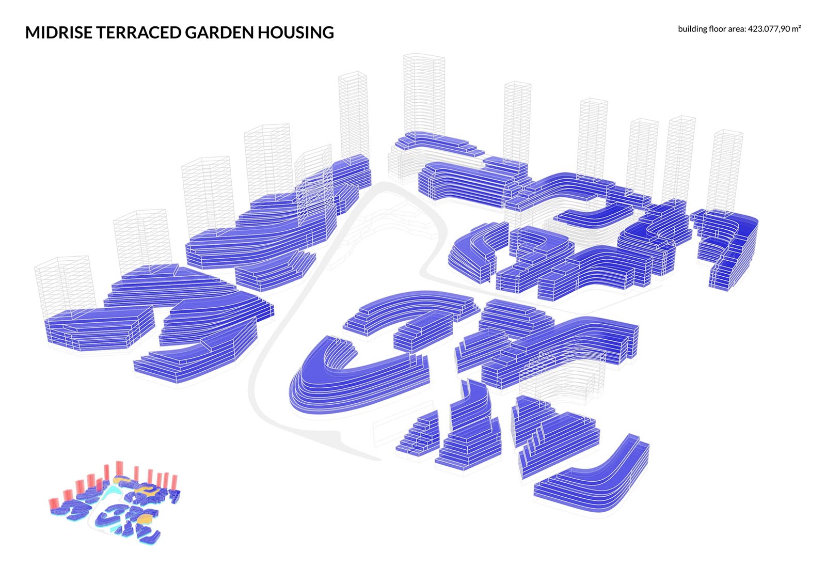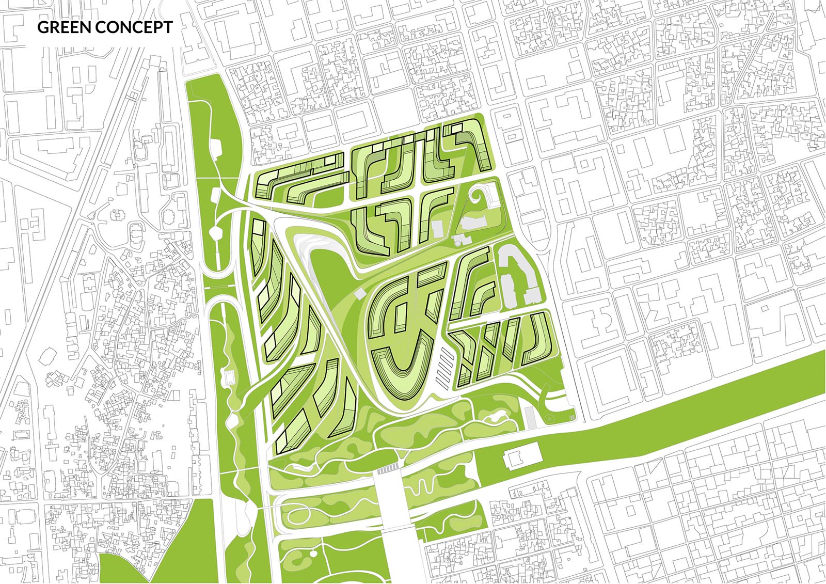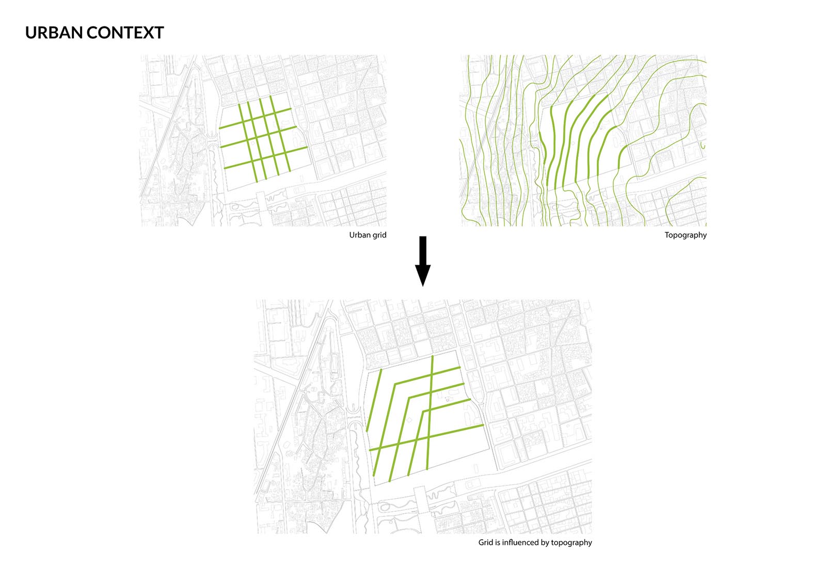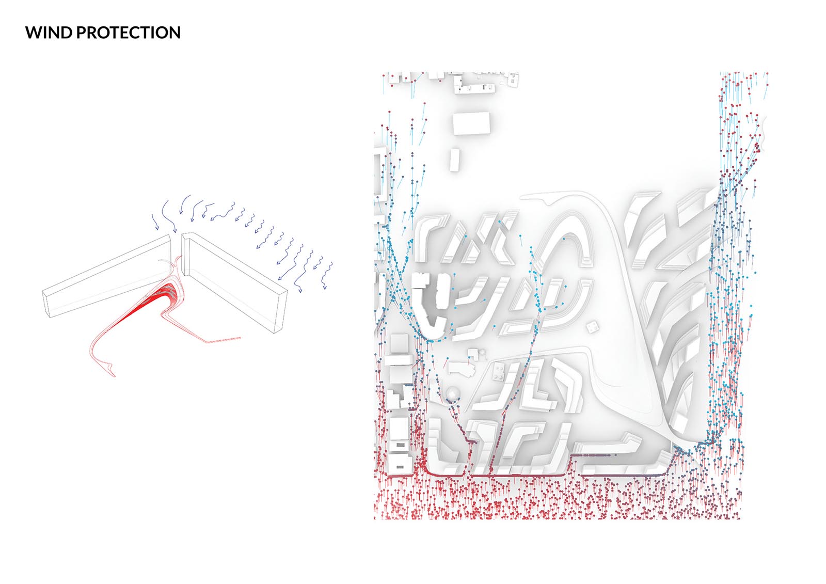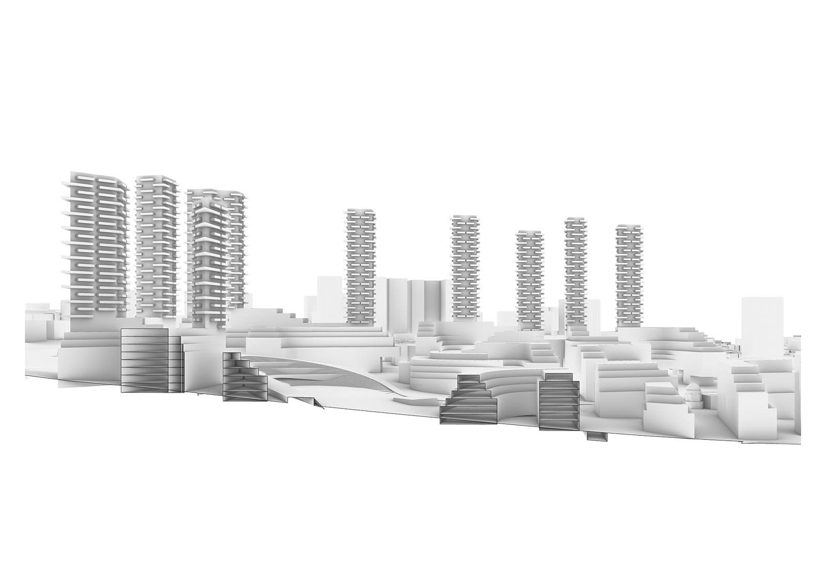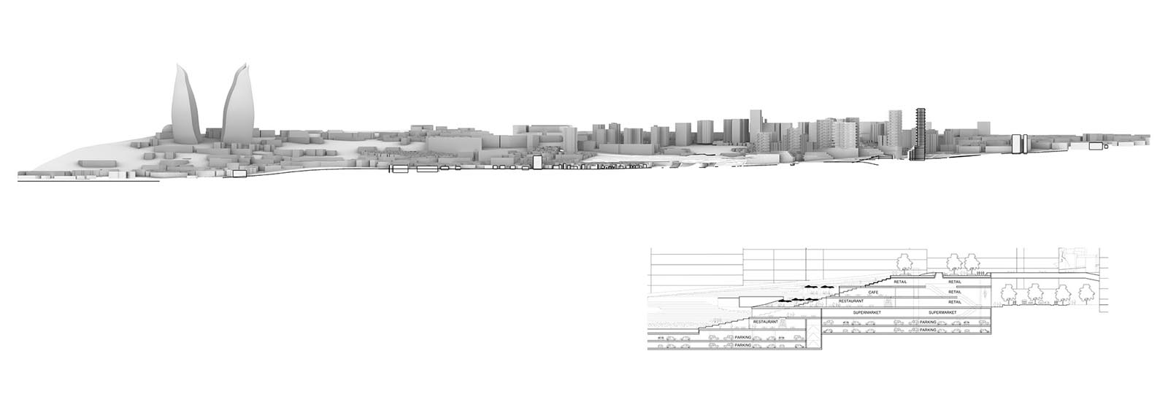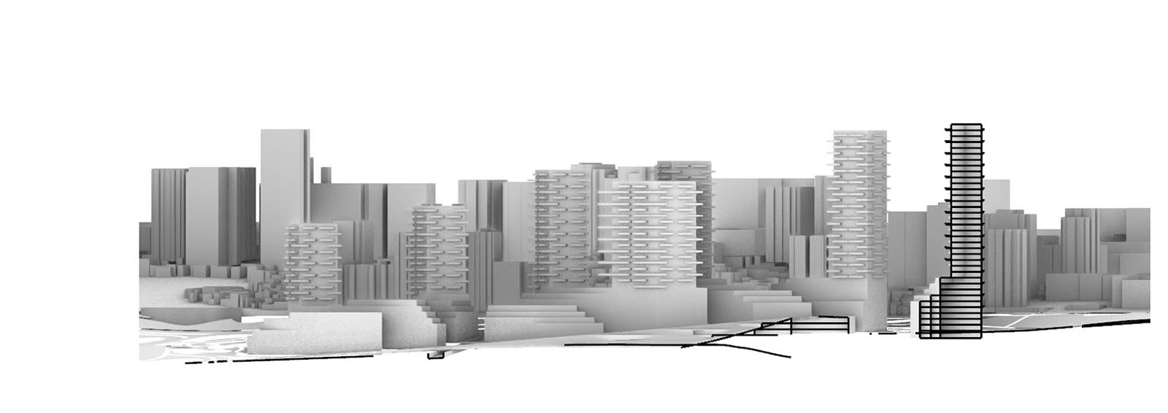MASTER PLAN BAKU
HOUSE OF MUSIC
© COOP HIMMELBLAU
MASTER PLAN BAKU
HOUSE OF MUSIC
Year 2019-Ongoing
Location Baku, Azerbaijan
Site Area 263.254 m²
Gross Floor Area 713.924 m²
Green Space / Open Area 148.331 m²
Status
On hold
The concept of the master plan Baku is driven by 6 main design ideas:
- Car free pedestrian friendly city
- Interwoven connection and extension of the central park
- 3 main public plazas
- Terraced housing related to the topography of the site with optimized views and viewing connections to existing landmarks (historic buildings, the flame towers...), the Caspian sea
- Sustainable Green Park City
- Neighborhood creation with different qualities, experiences and identities for the residents and users
The concept is to create a pedestrian city not only as a extension of the central park but also sustainable destination in the city. The solution is to provide a car free pedestrian friendly city as part of the central park but still provide vehicular access and sufficient parking for residents and visitors. This pedestrian sustainable city will be a first in Baku providing a car free extension of the central park. The idea is to bring the central park into the project to create the first pedestrian park city in Baku.
The masterplan creates three large plazas. The Cultural Plaza, the market plaza and the view plaza are all connected with the circulation loop. This links all plazas and the central park and provides a protected destination in the city.
Images
Diagrams
Plans
Impressum · Datenschutz · © COREstudio 2022
