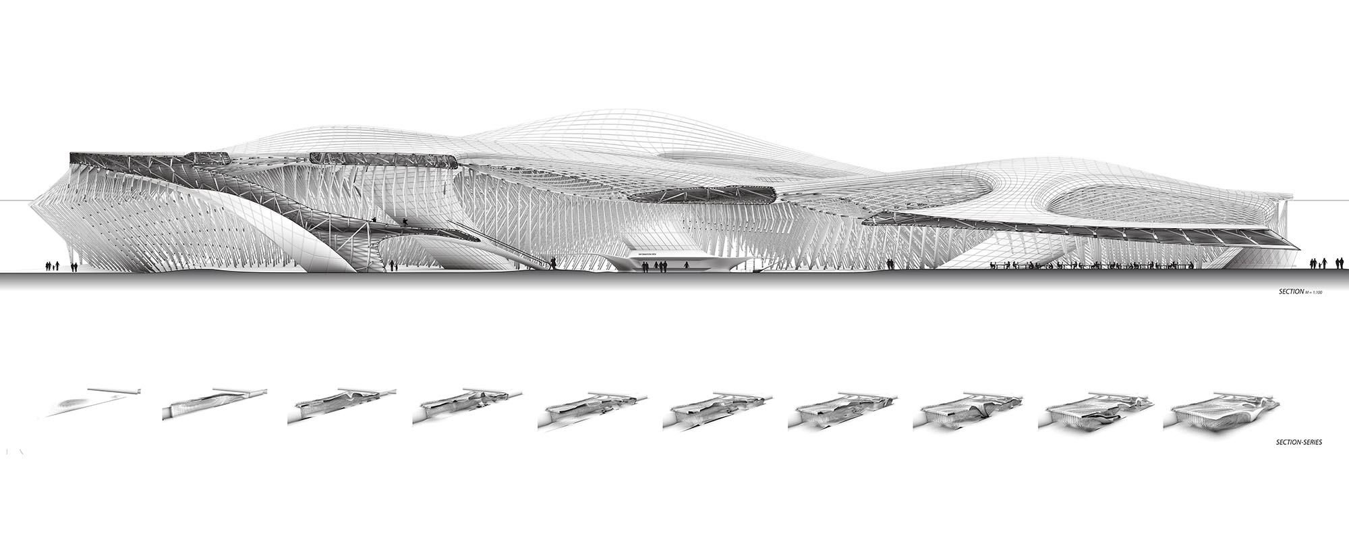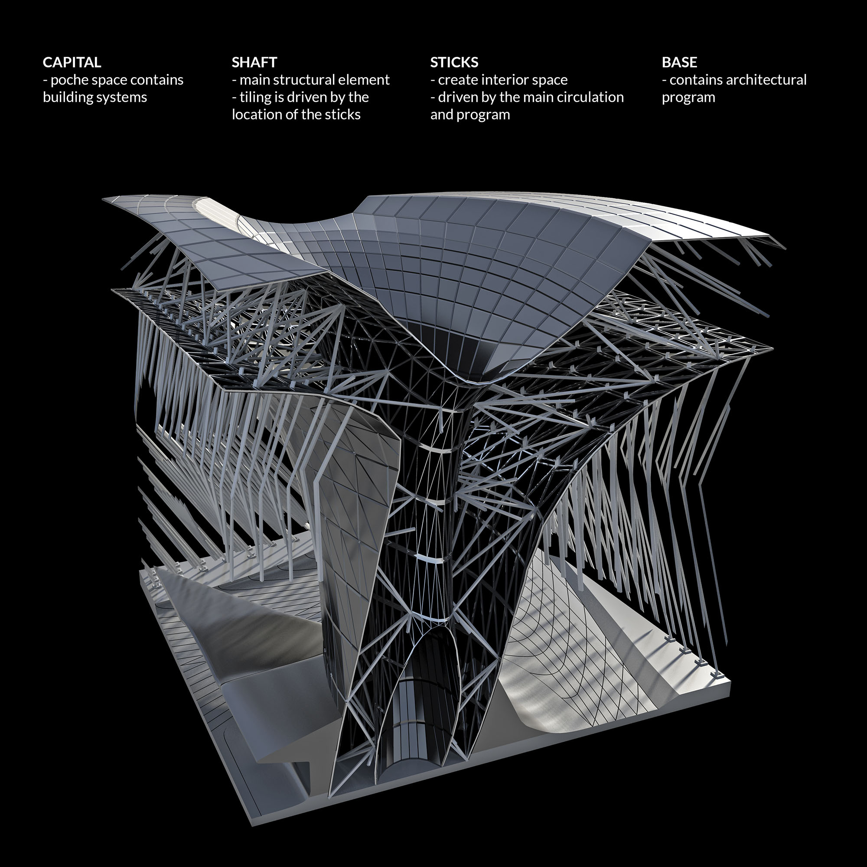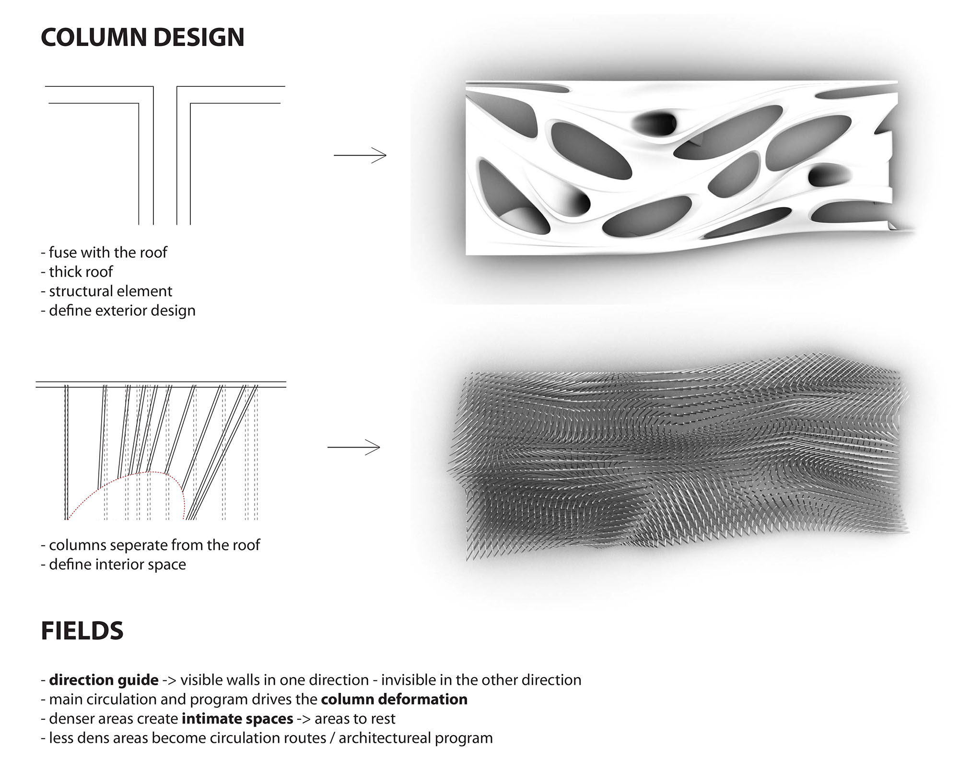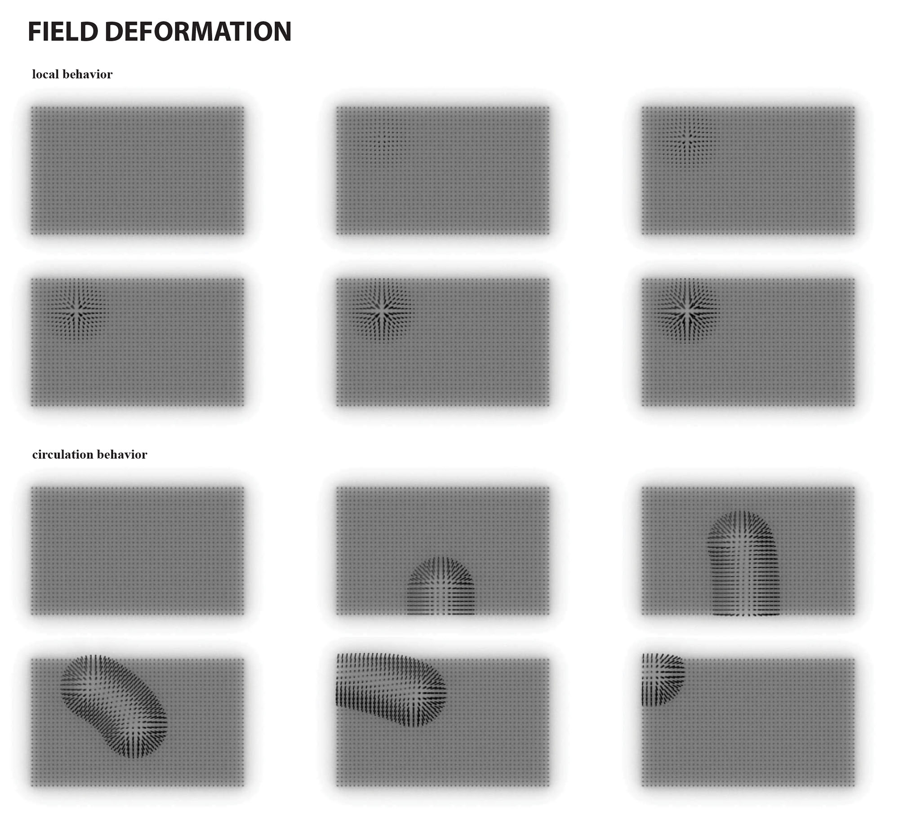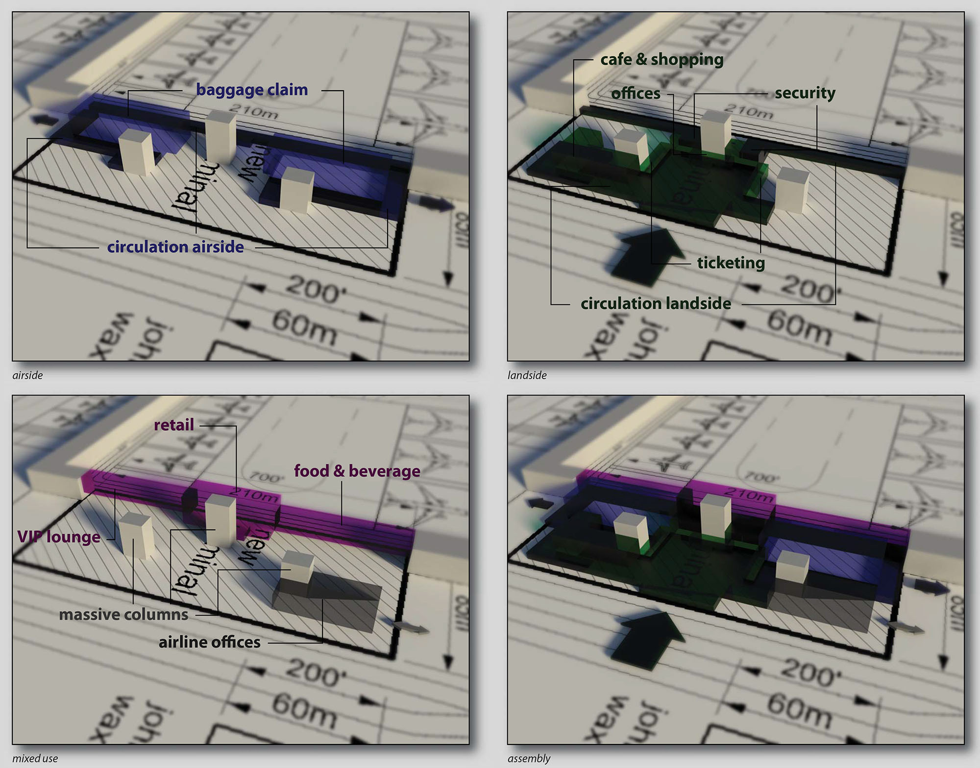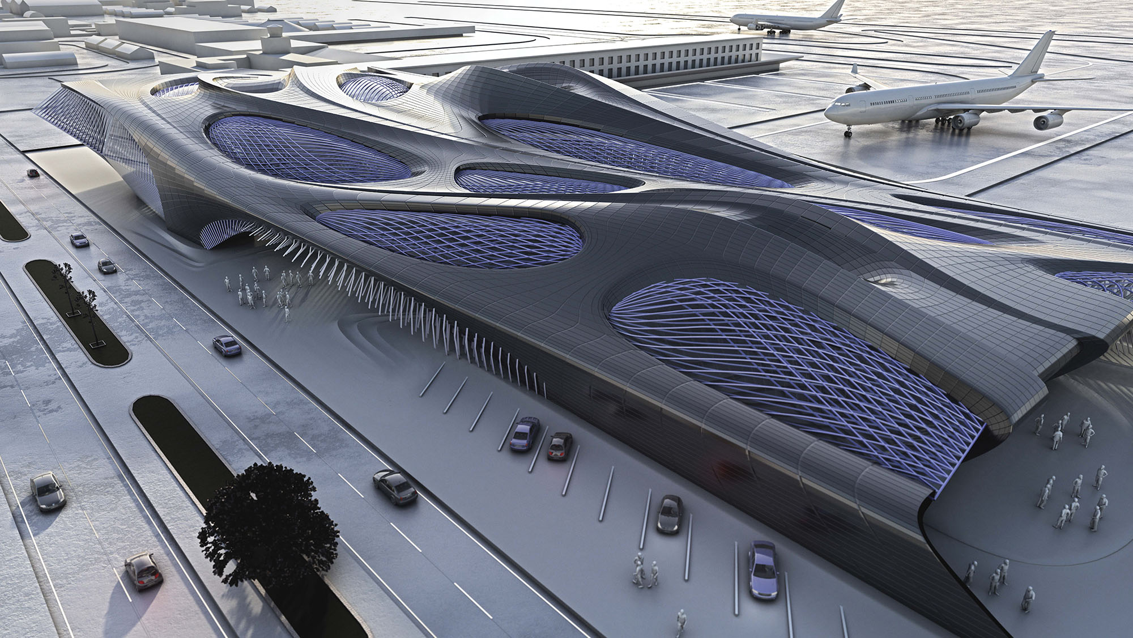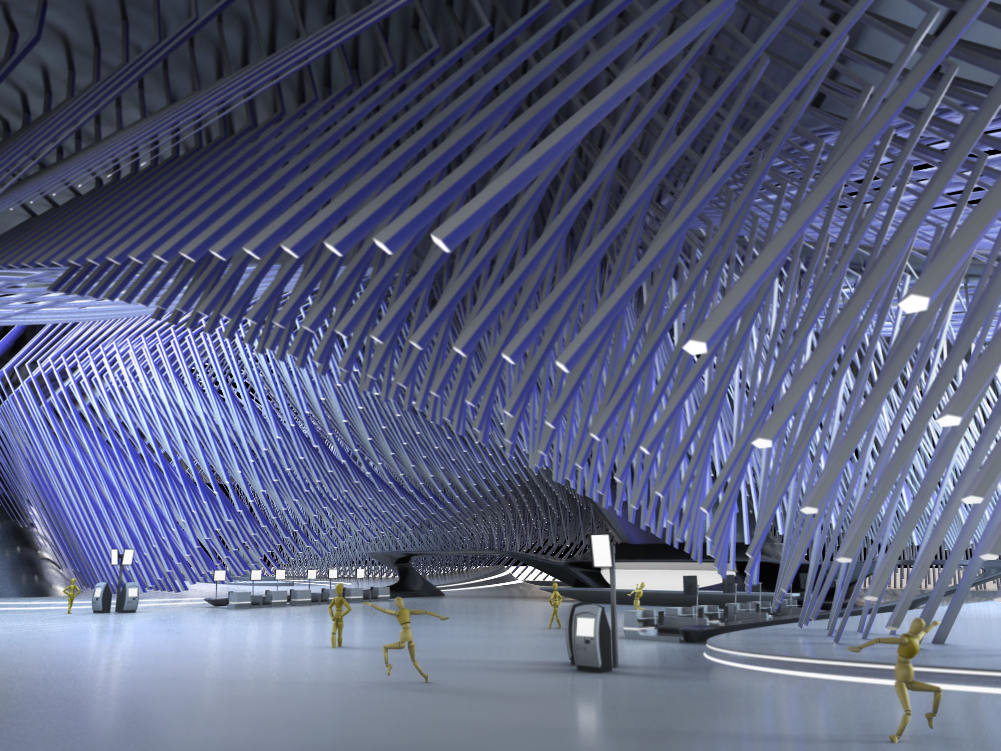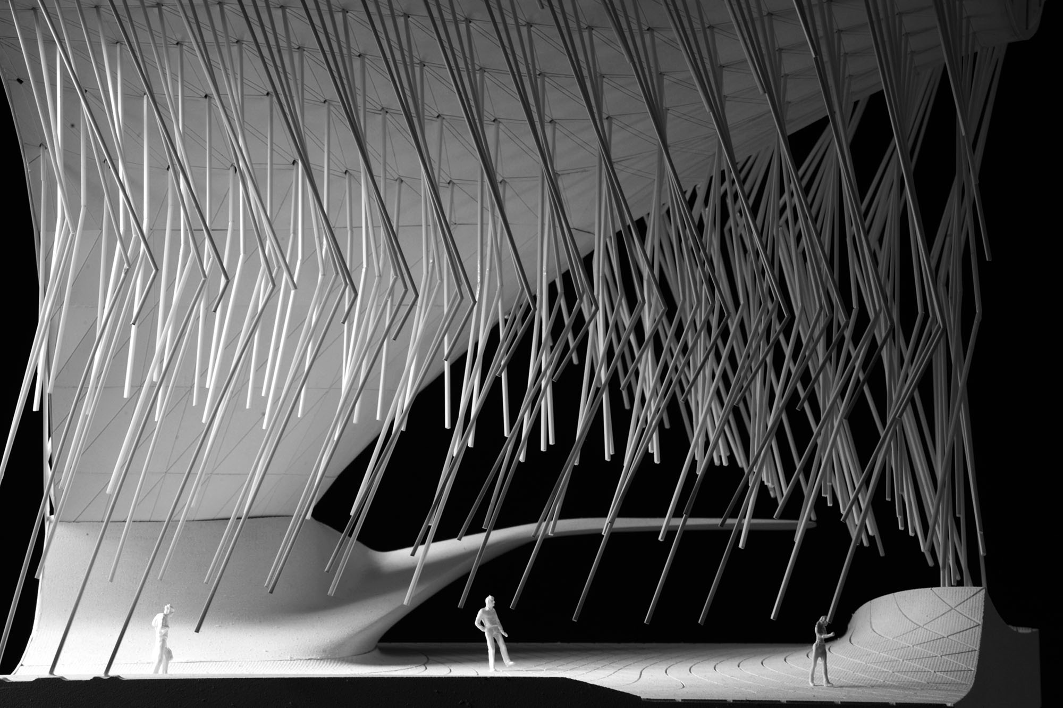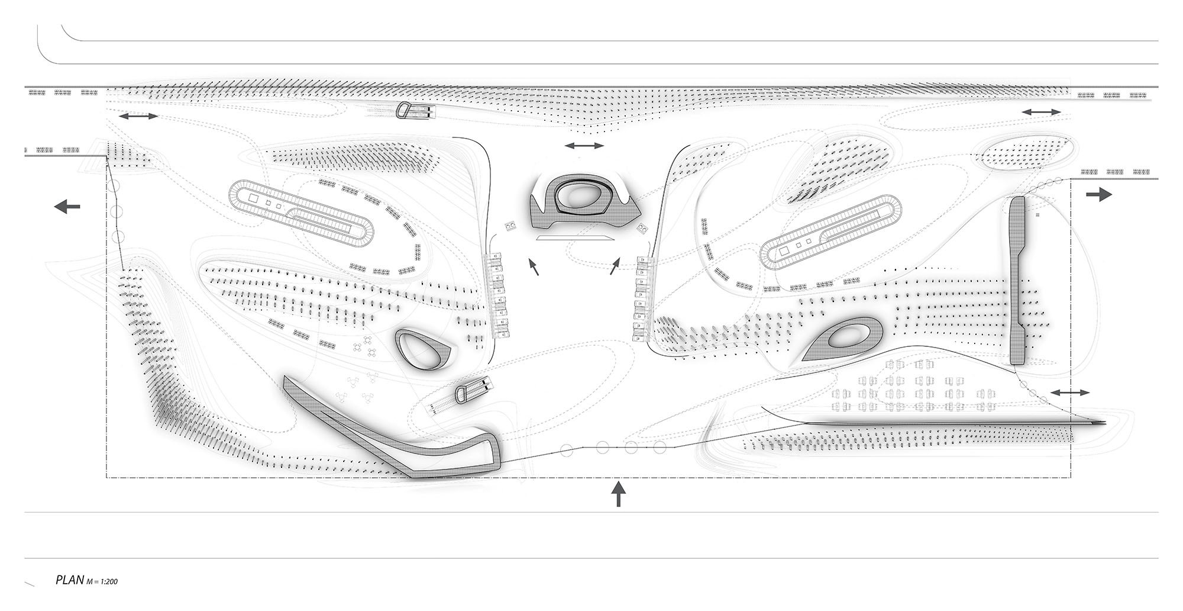AIRPORT STUDY
AIRPORT STUDY
AIRPORT STUDY
AIRPORT STUDY
ARCHITECTURAL AND CITYSCAPE
The epitome of a Hypostyle Hall in my project is a field of massive and fragile columns that define a variation of spatial and volumetric interiors of the terminal. Denser areas of the field create intimate spaces and become areas to rest whereas less dens areas are circulation routes and contain architectural program.
Large enclosed spaces provided static spatial formations in the form of a performance hall. While progressing through,
these programmatic shifts breakdown in scale into dynamic spaces, such as boutiques, restaurants, nightlife, commercial and event spaces, eventually blending into a landscape underneath the Highline Park. In general, these shifts in program occur through subtle changes in surface performance and yet flow as a coherent entity.
— Direction Guide » visible walls in one direction – invisible in the other direction
— Main circulation and program drives the column deformation
— Denser areas create intimate spaces » Areas to rest
— Less dense areas become circulation routes / architectureal program
Impressum · Datenschutz · © COREstudio 2022
