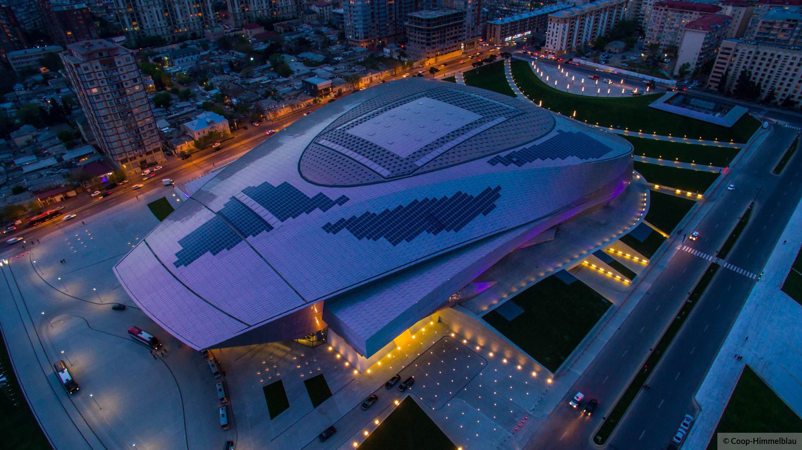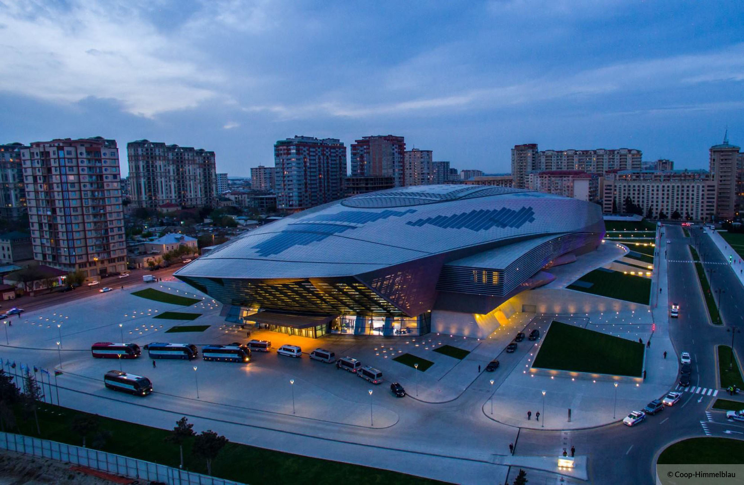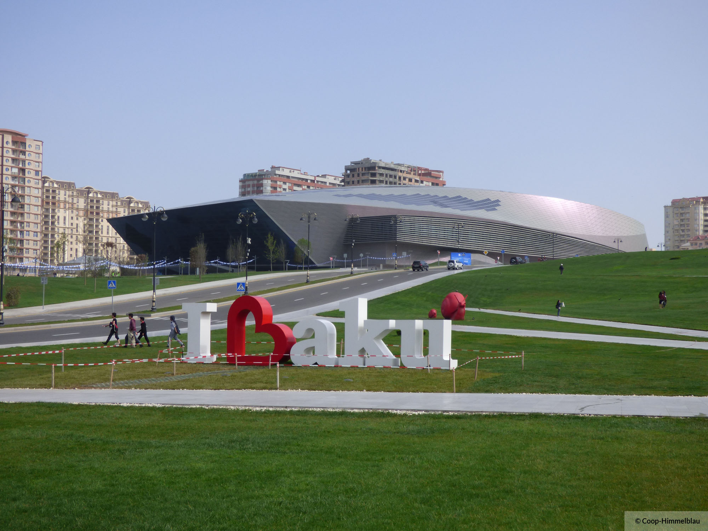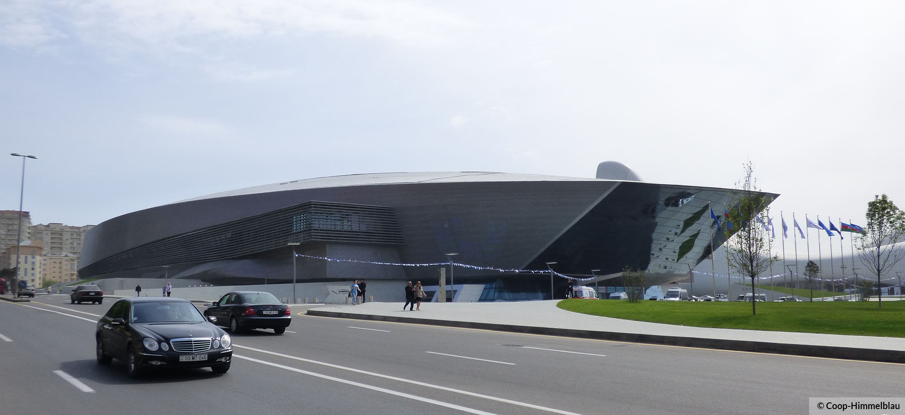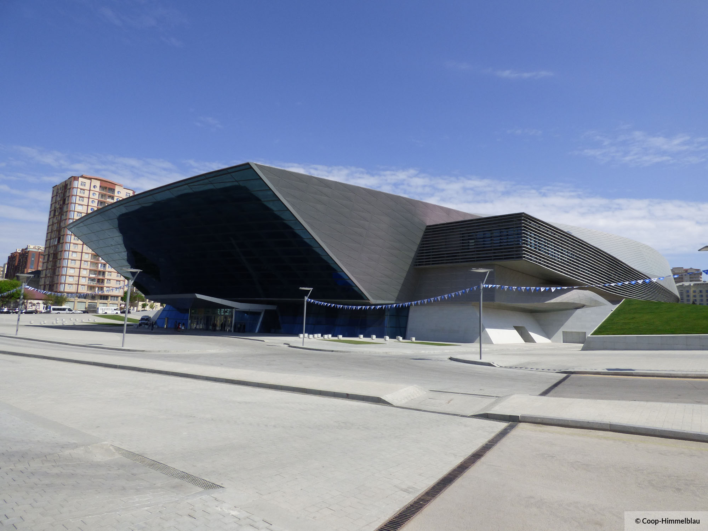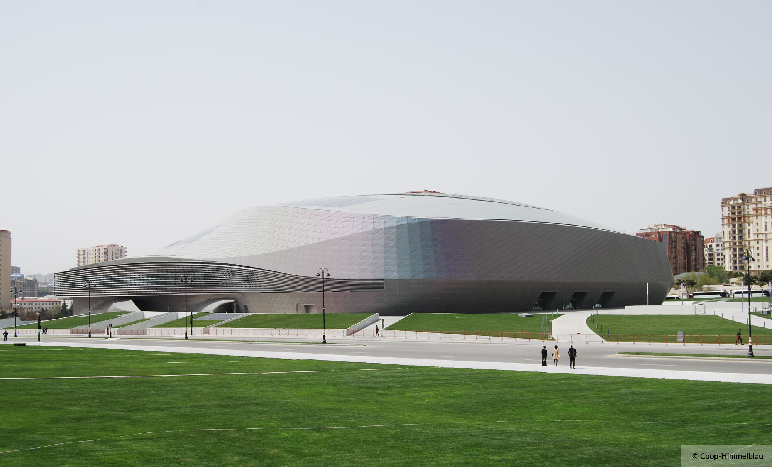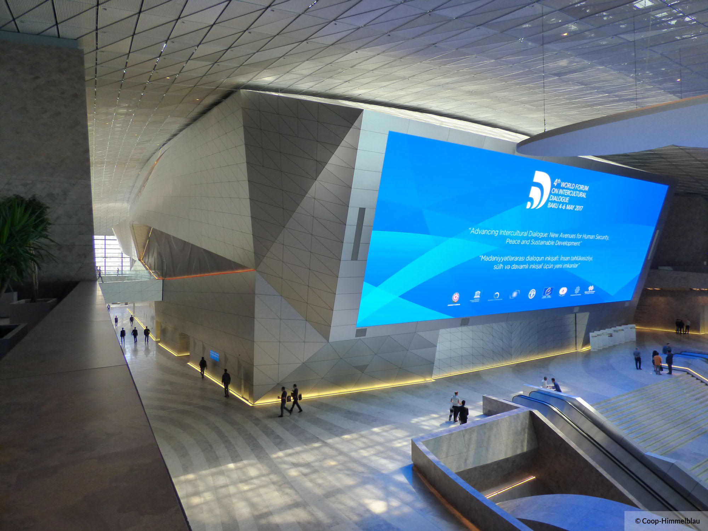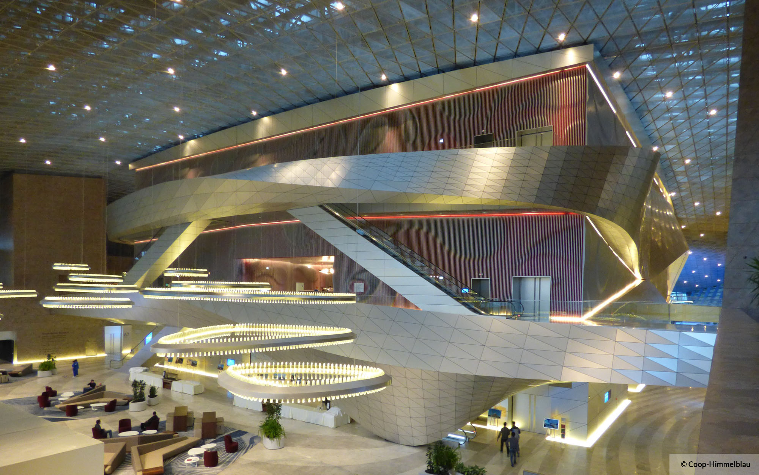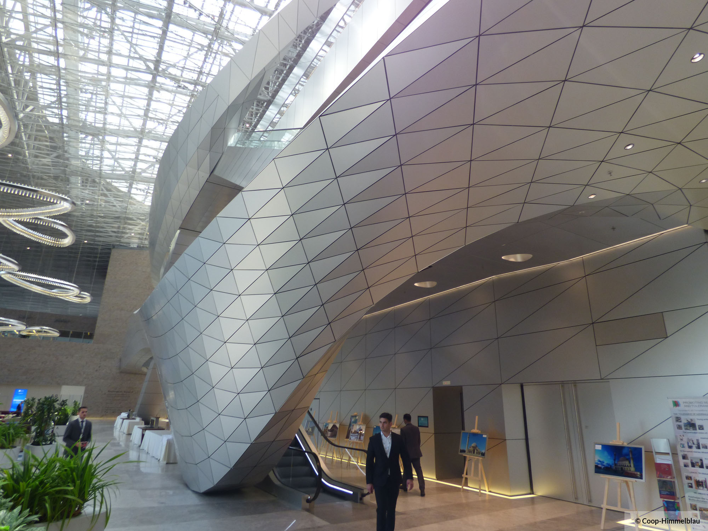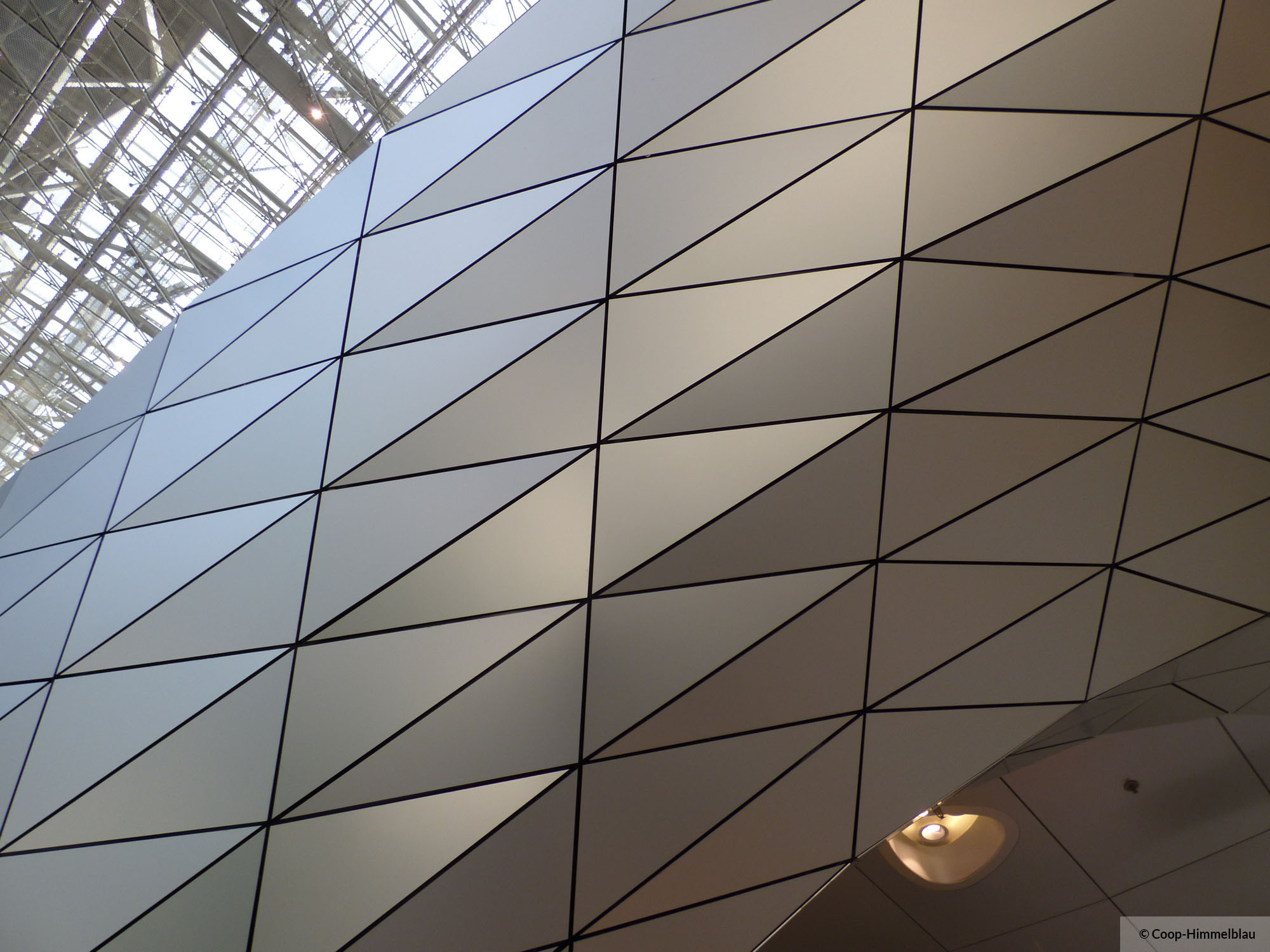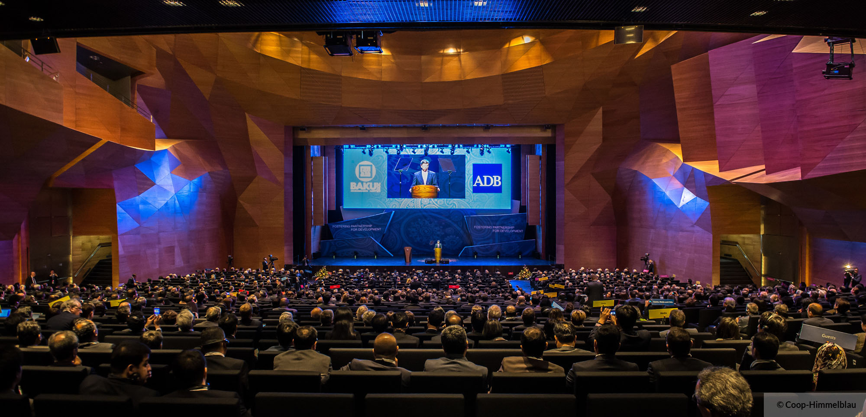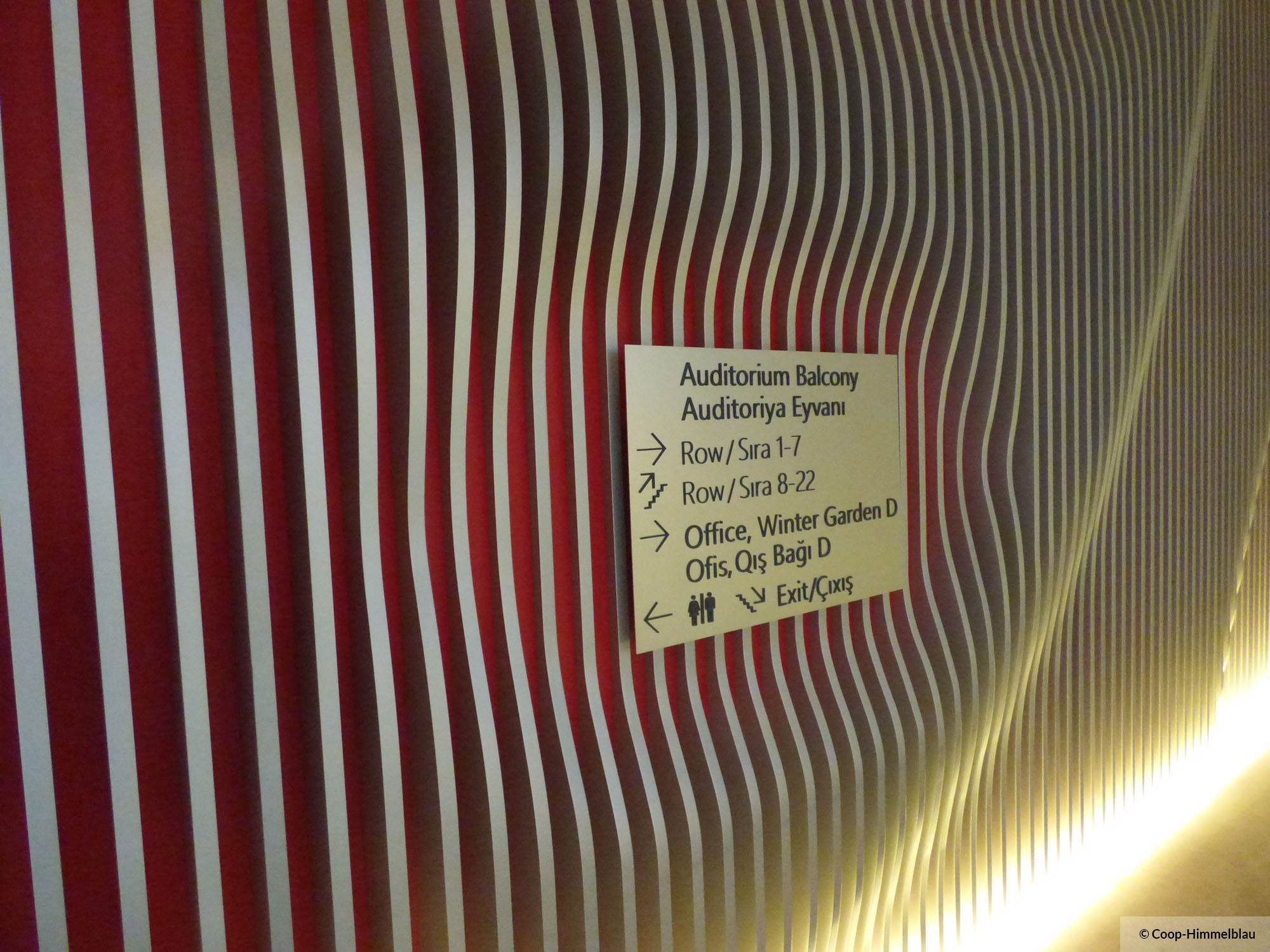CONVENTION CENTER BAKU
© COOP HIMMELBLAU
CONVENTION CENTER BAKU
© COOP HIMMELBLAU
CONVENTION CENTER BAKU
CONVENTION CENTER BAKU
Gross floor area 61599m²
Building height 35m
This convention center features a 3,500 seat auditorium which acts as the heart of the project is flanked by 15 large conference rooms. This was a very fast track project which was designed and constructed within 18 months.
Stephan Sobl was involved in the design of the building and Pete Rose acted as the general planner and project leader for the project from 2015-2017.
© COOP HIMMELBLAU
Impressum · Datenschutz · © COREstudio 2022
