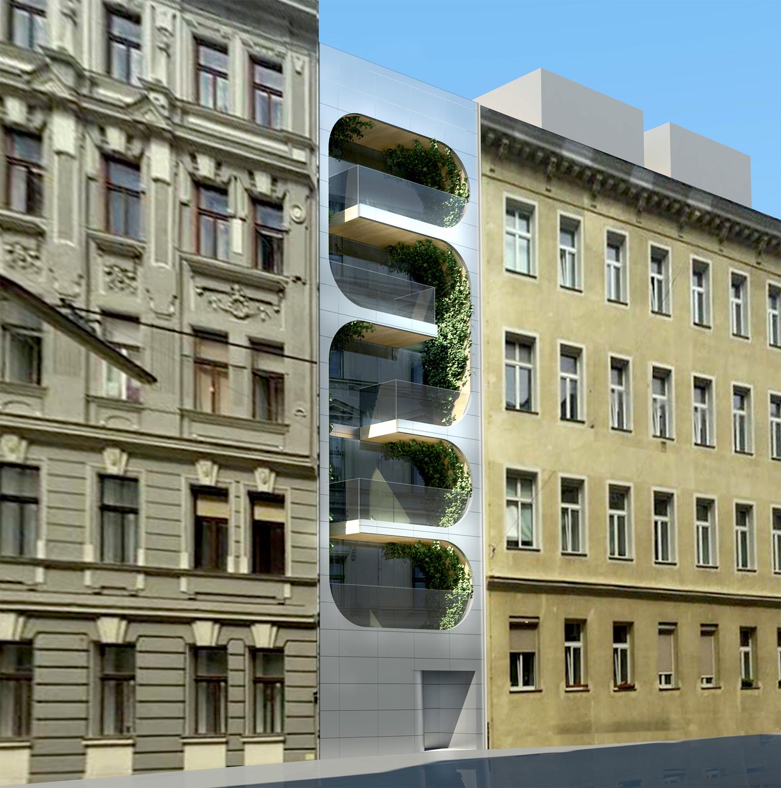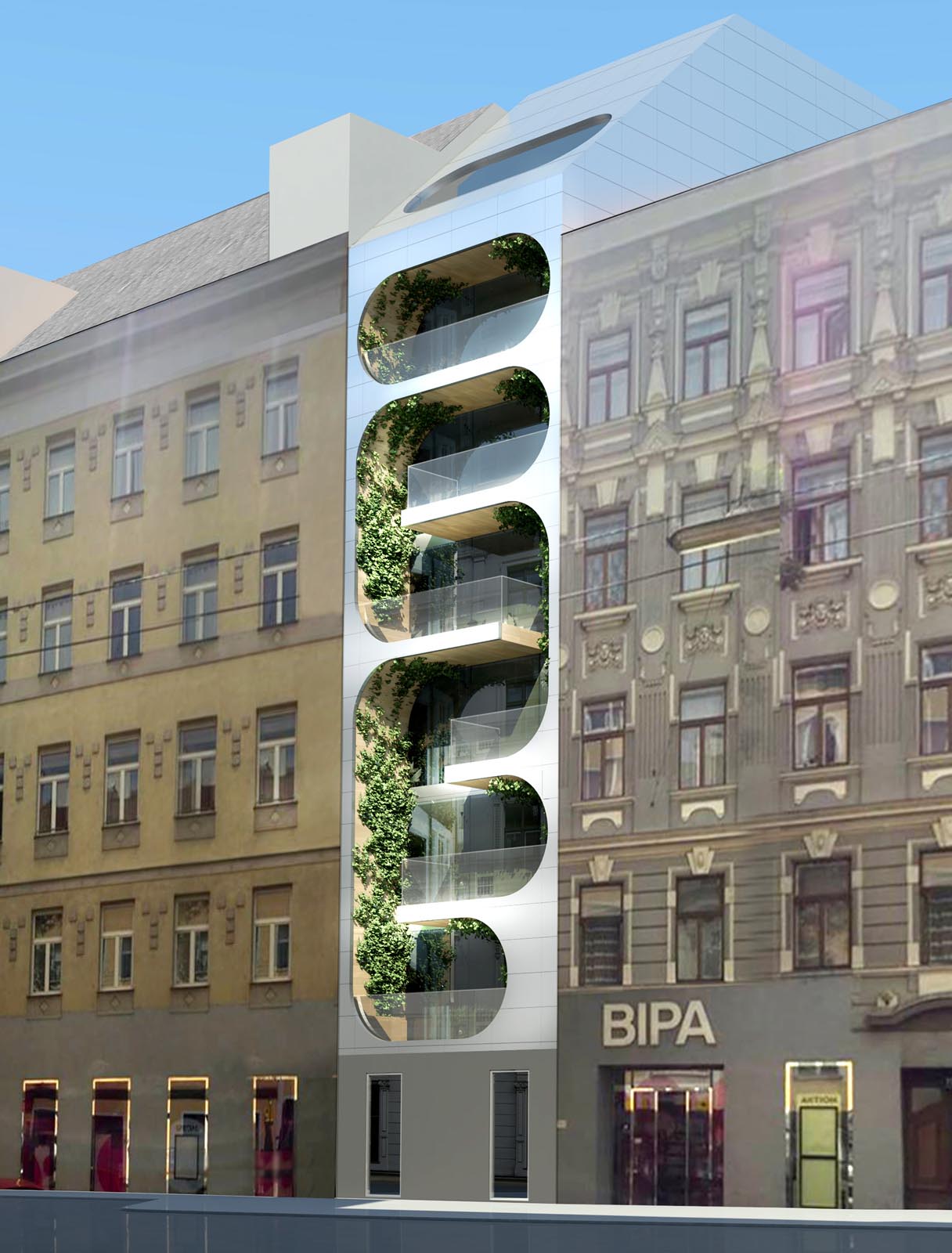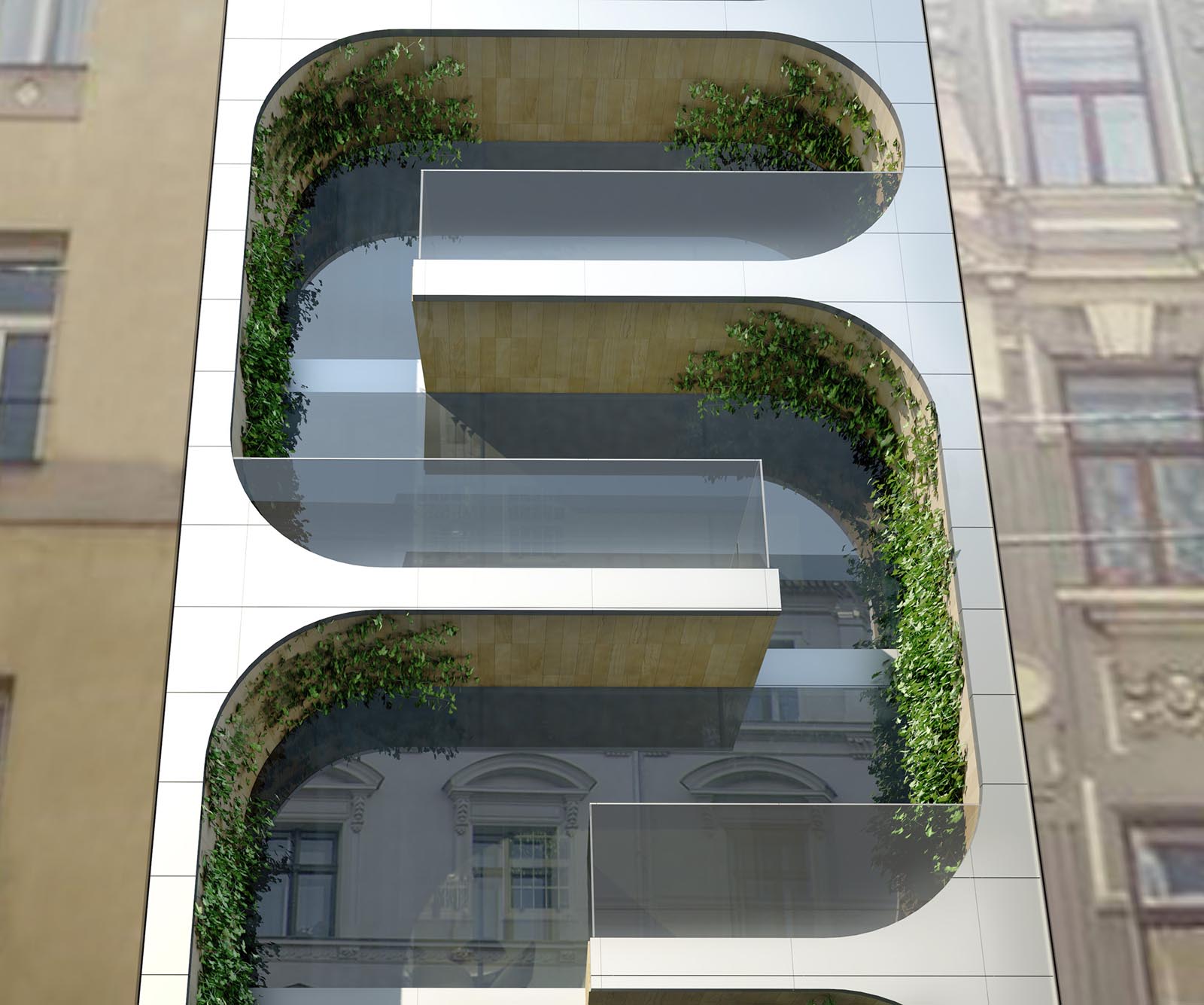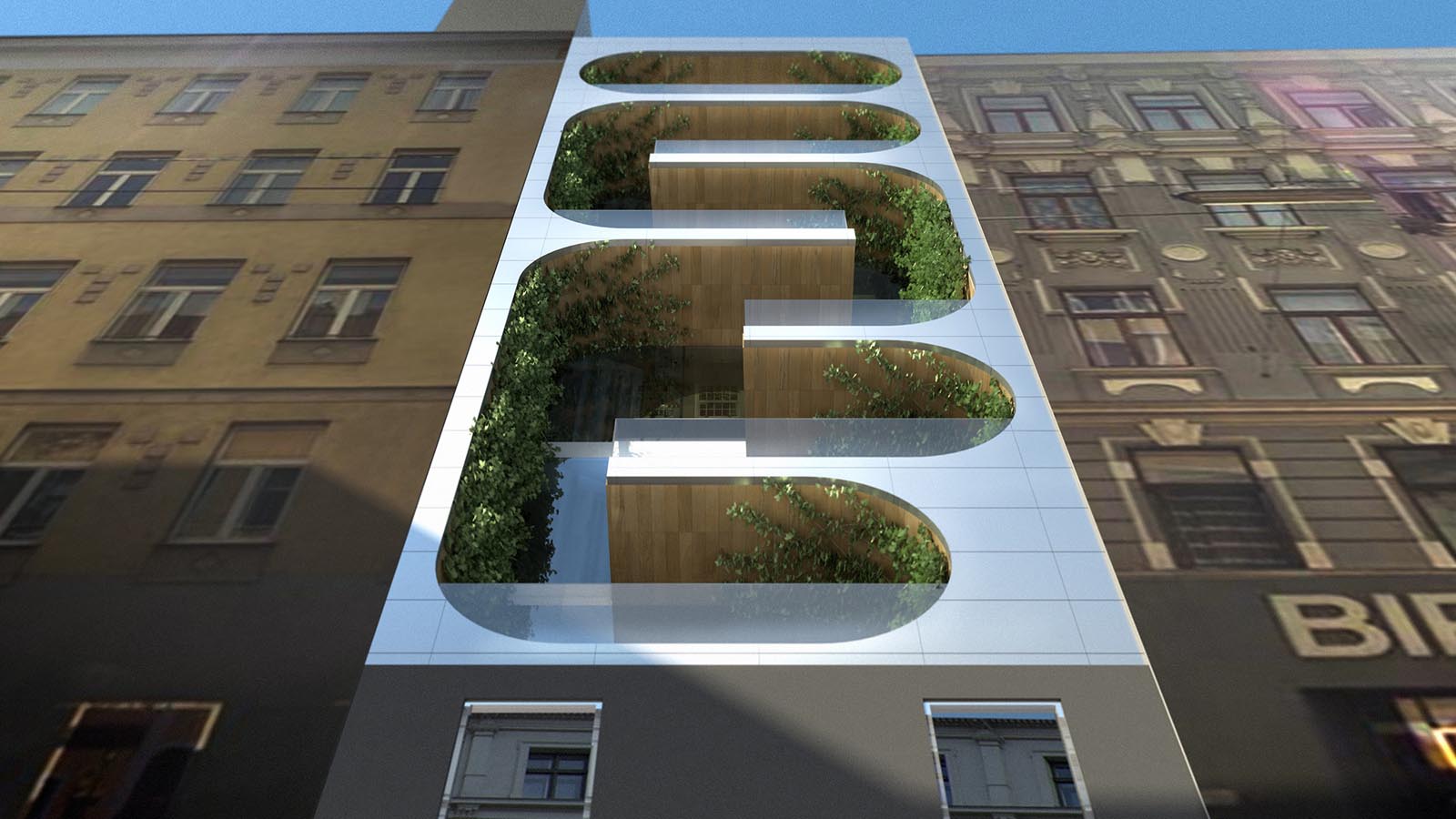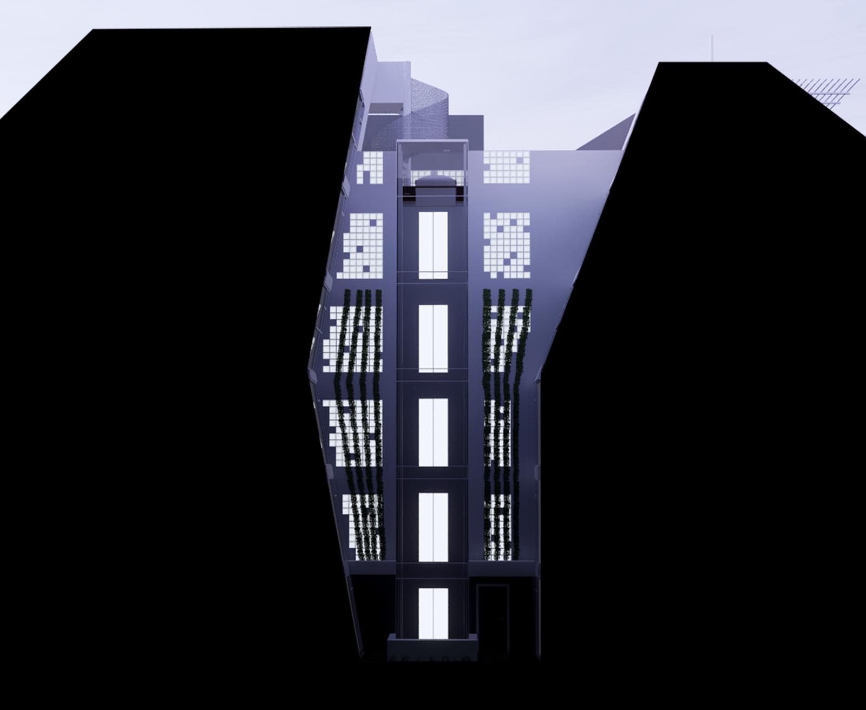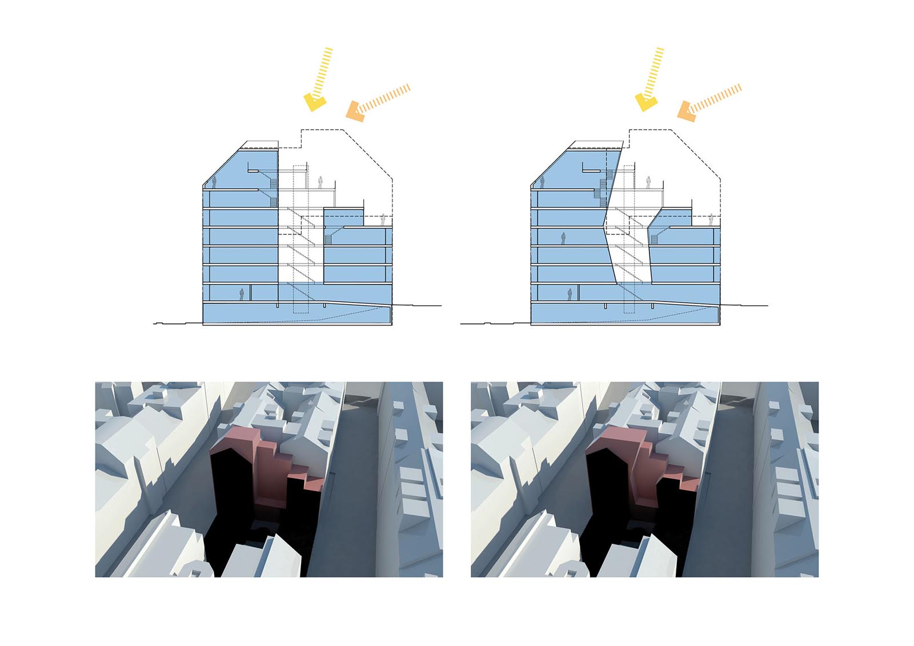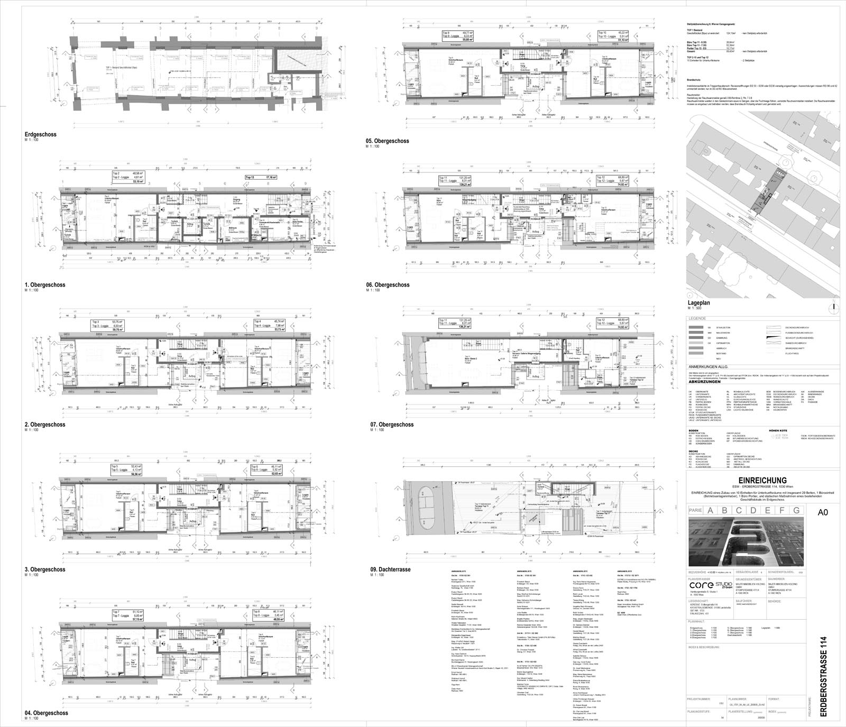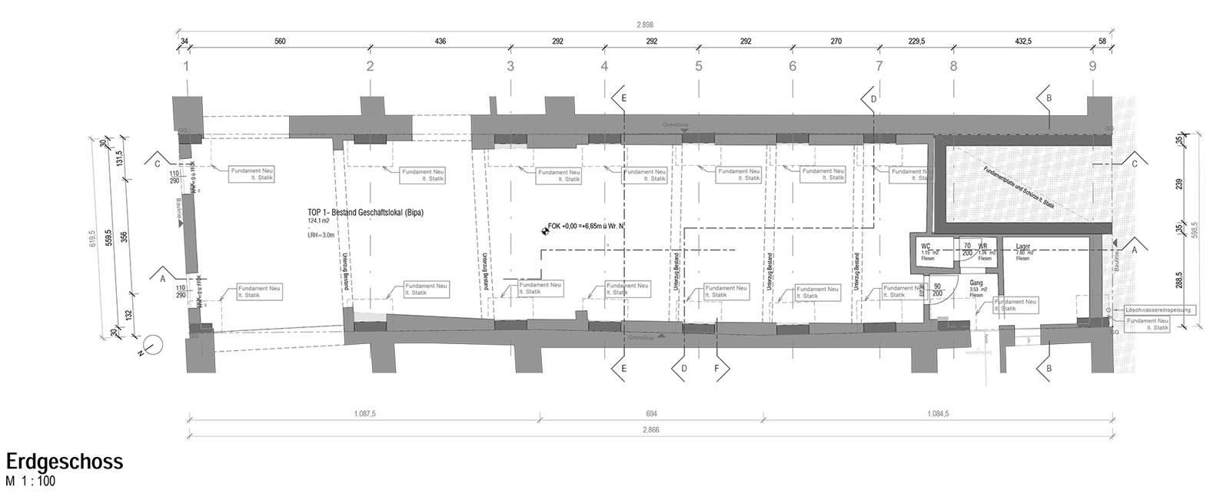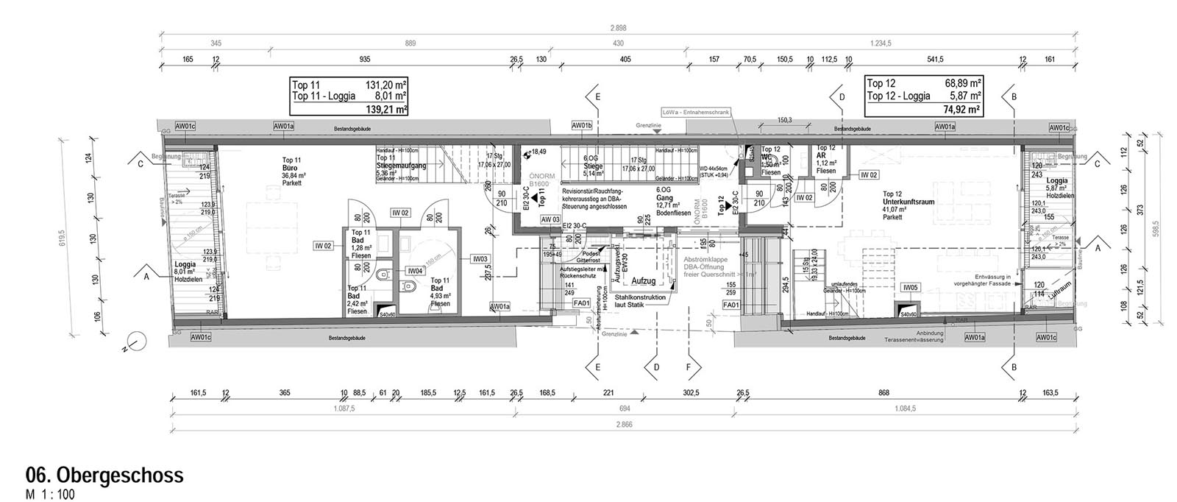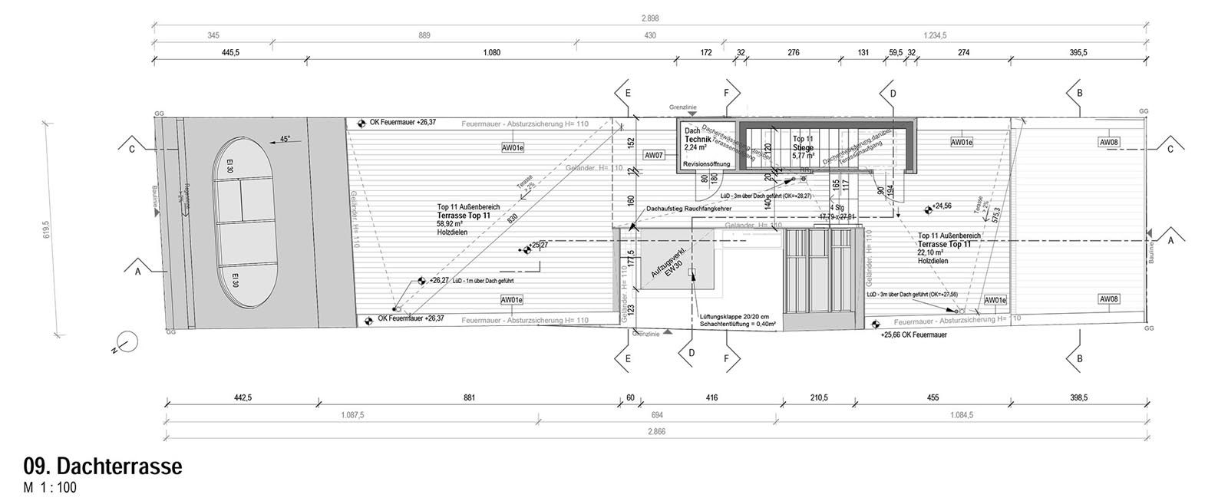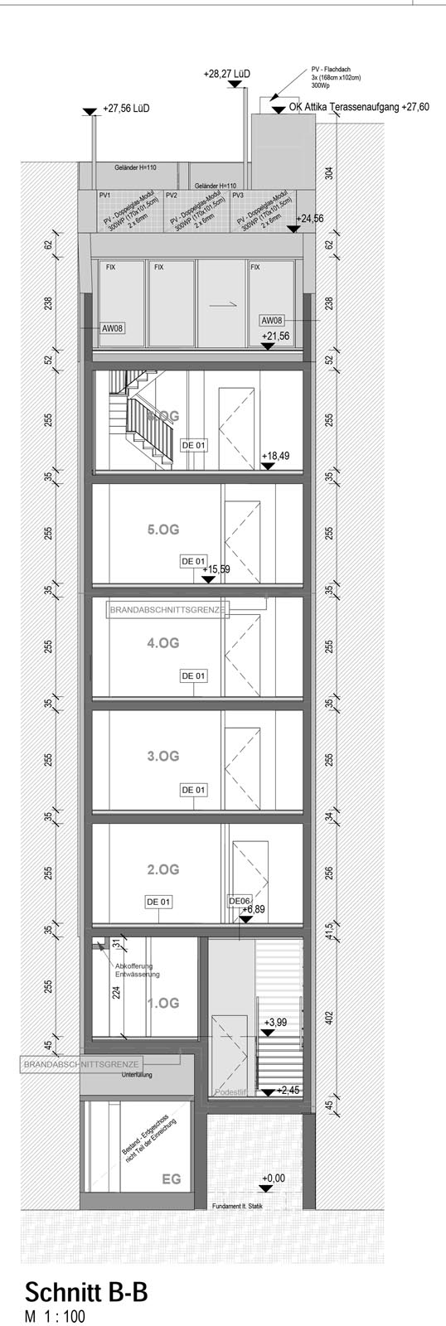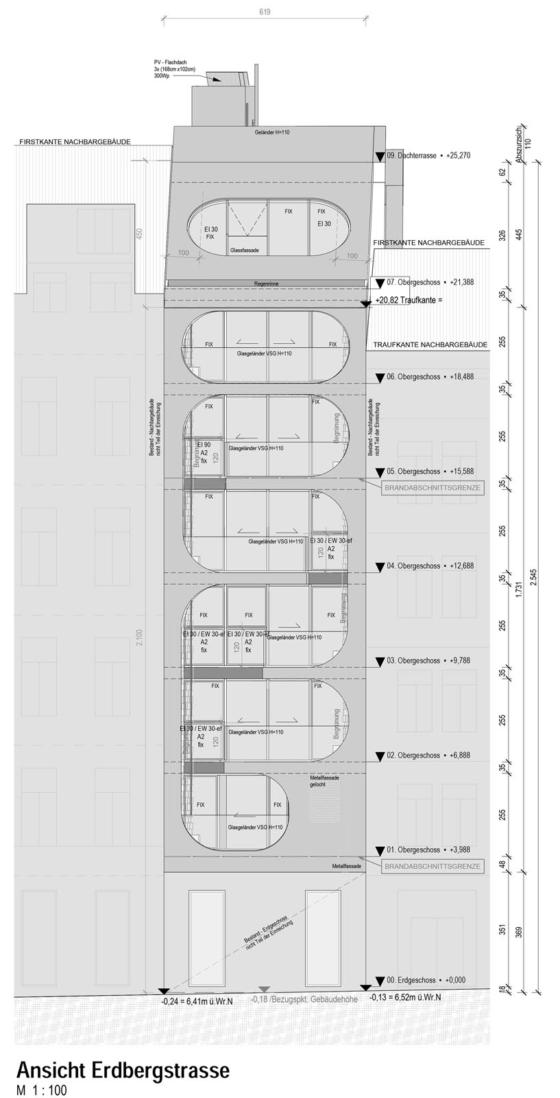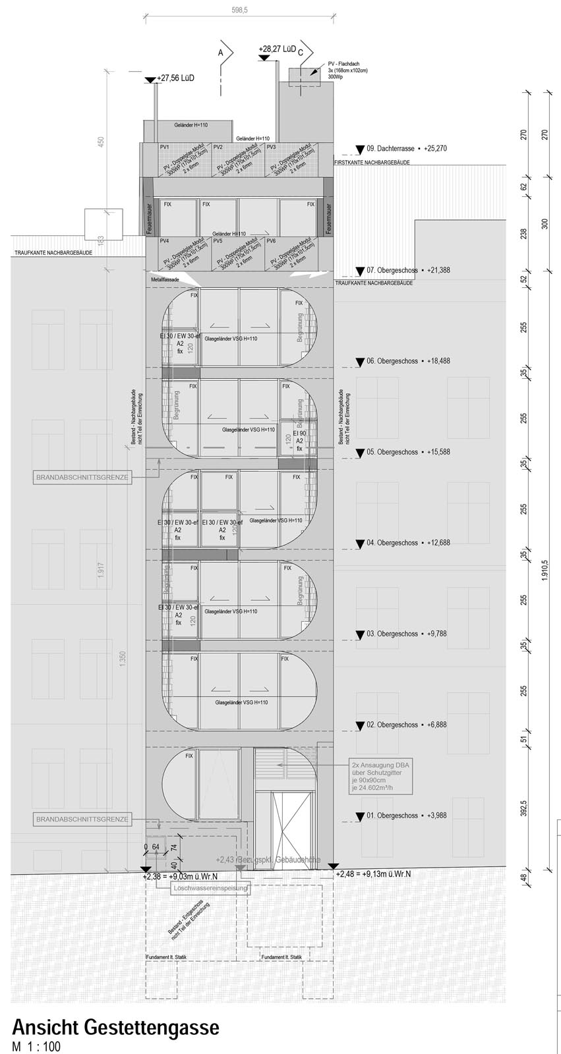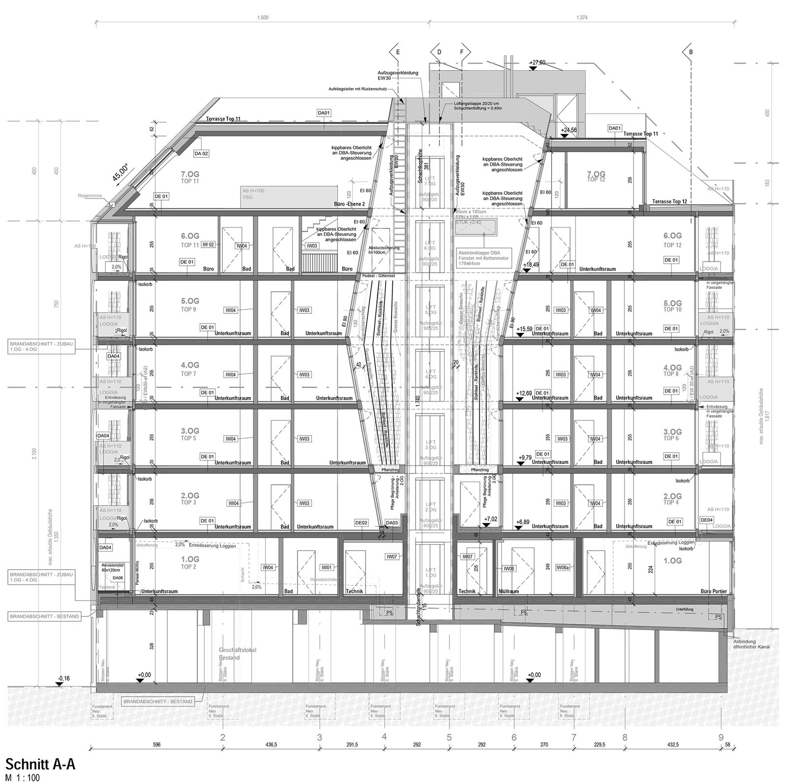VIENNA MIXED USED RESIDENTAL BUILDING
HOUSE OF MUSIC
© COOP HIMMELBLAU
VIENNA
MIXED USED RESIDENTAL BUILDING
HOUSE OF MUSIC
Year 2017-Ongoing
Location Vienna, Austria
Site Area 520 m²
Gross Floor Area 870 m²
10 Units
1 Retail Floor
Status In planning
The site being only 6 meters wide and 28 meters long providing unique challenges in regarding to natural light and organization of the building. To maximize the natural daylight we introduced an atrium shaped by the path of the sun. and using a volume exchange we added additional levels to the top of the building. This not only created an interesting architectural feature but also added extra value to the project. An additional feature of the design creates a series of terraces to the south.
To maximize the natural daylight we introduced an atrium shaped by the path of the sun. The geometry of the atrium is
optimized for a possible high altitude exposure: overall self-shading of the steep summer sun and maximum exposure of the flat, sloping winter sun. There is public greenery in the atrium along the vertical wall surface to the stairwell.Certain of the actual property, which are wedged like a pane between the neighboring properties, have shortened loggias in the parts of the building. These incisions wind like a three-dimensional form along the facade and offer visual connections over several floors. The greening at the contact end makes the facade look like a winding garden in an urban area. The overall picture of the facades creates a dialogue and a relationship to the existing neighborhoods.
Images
Diagrams
Plans
Impressum · Datenschutz · © COREstudio 2022
