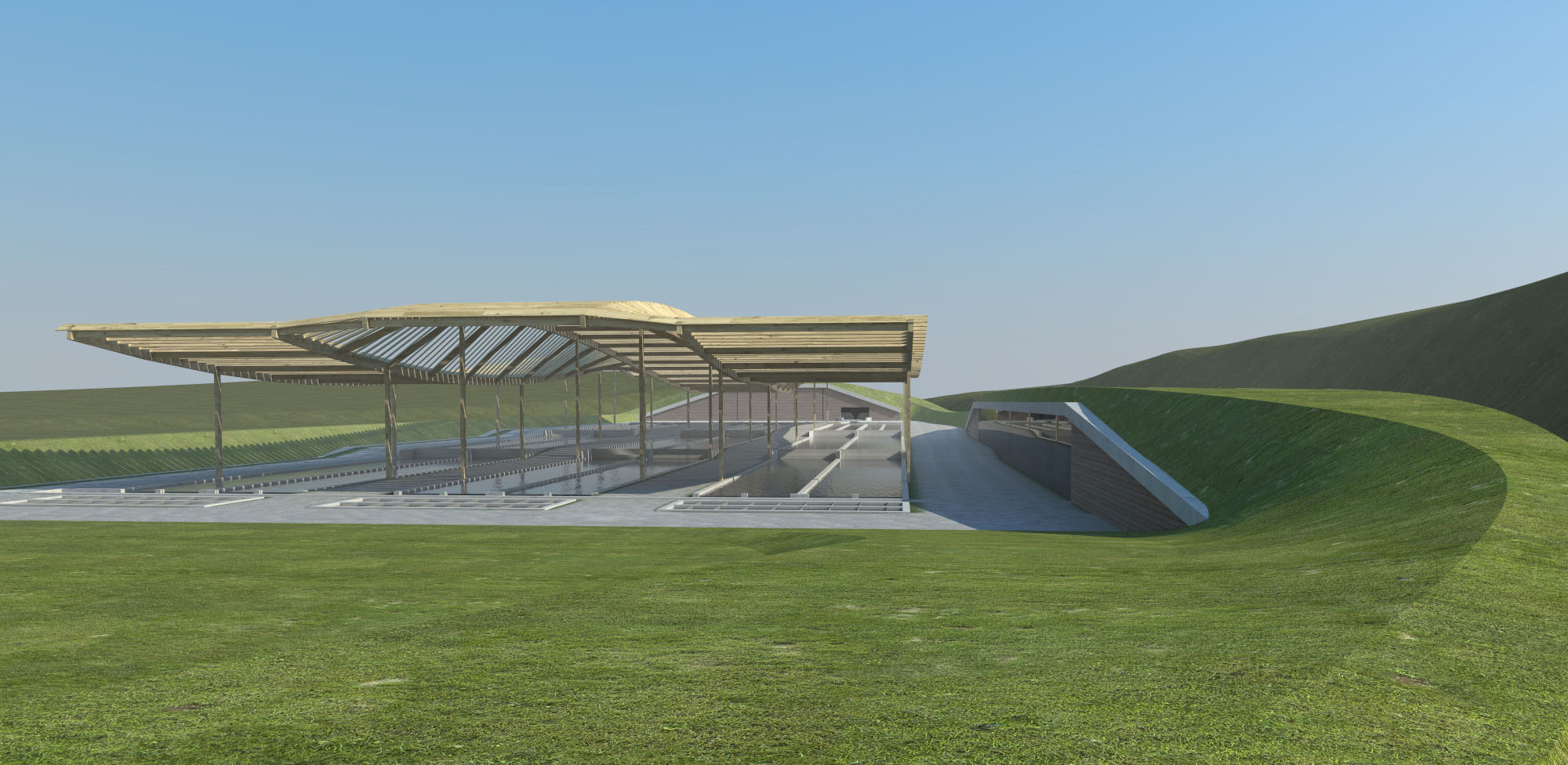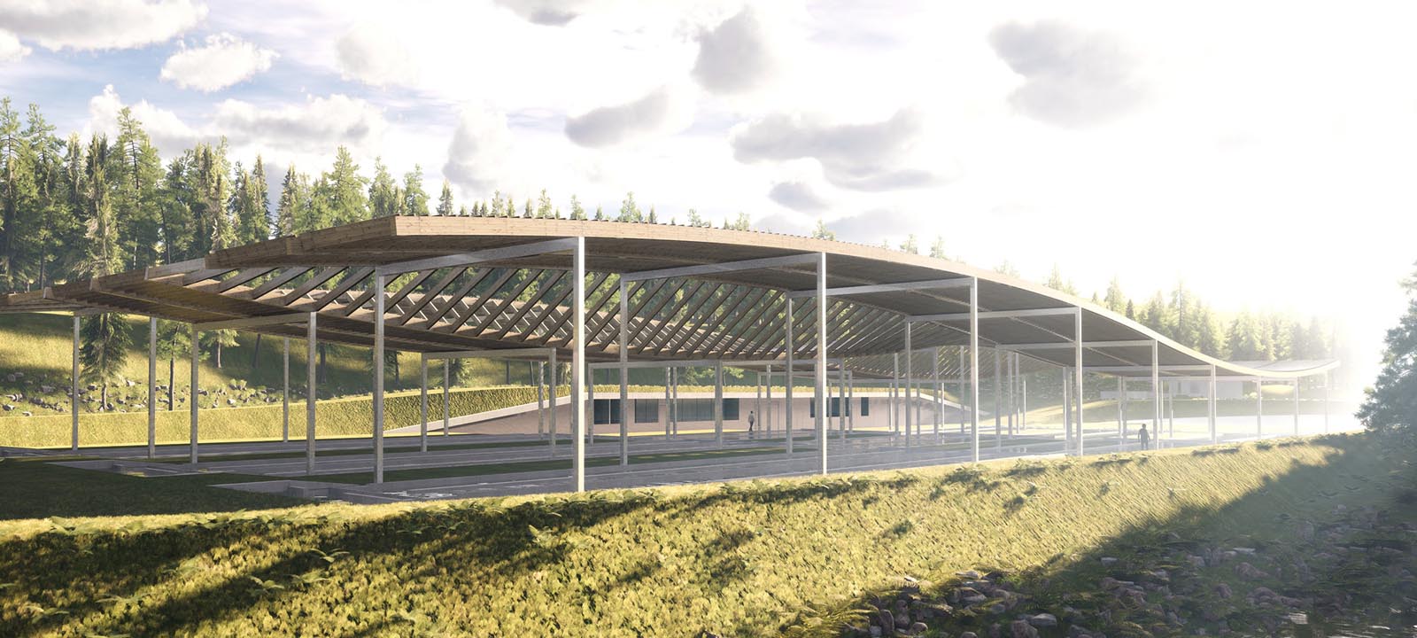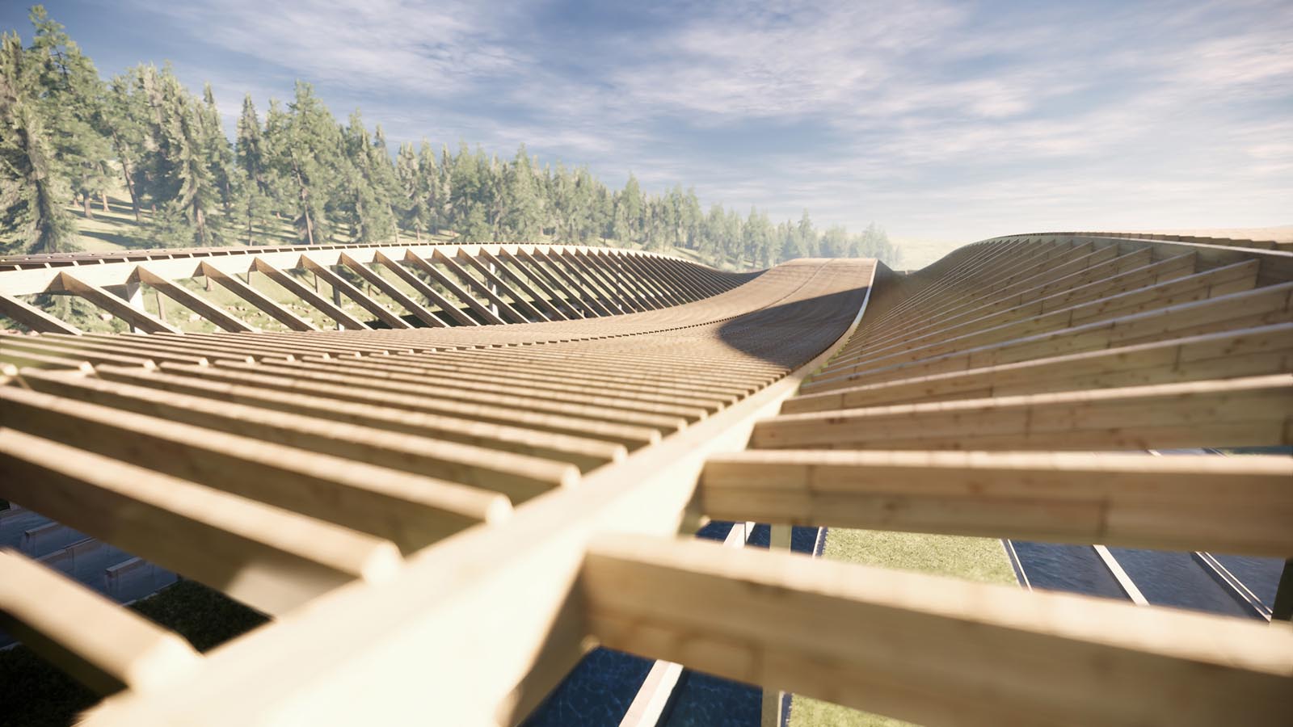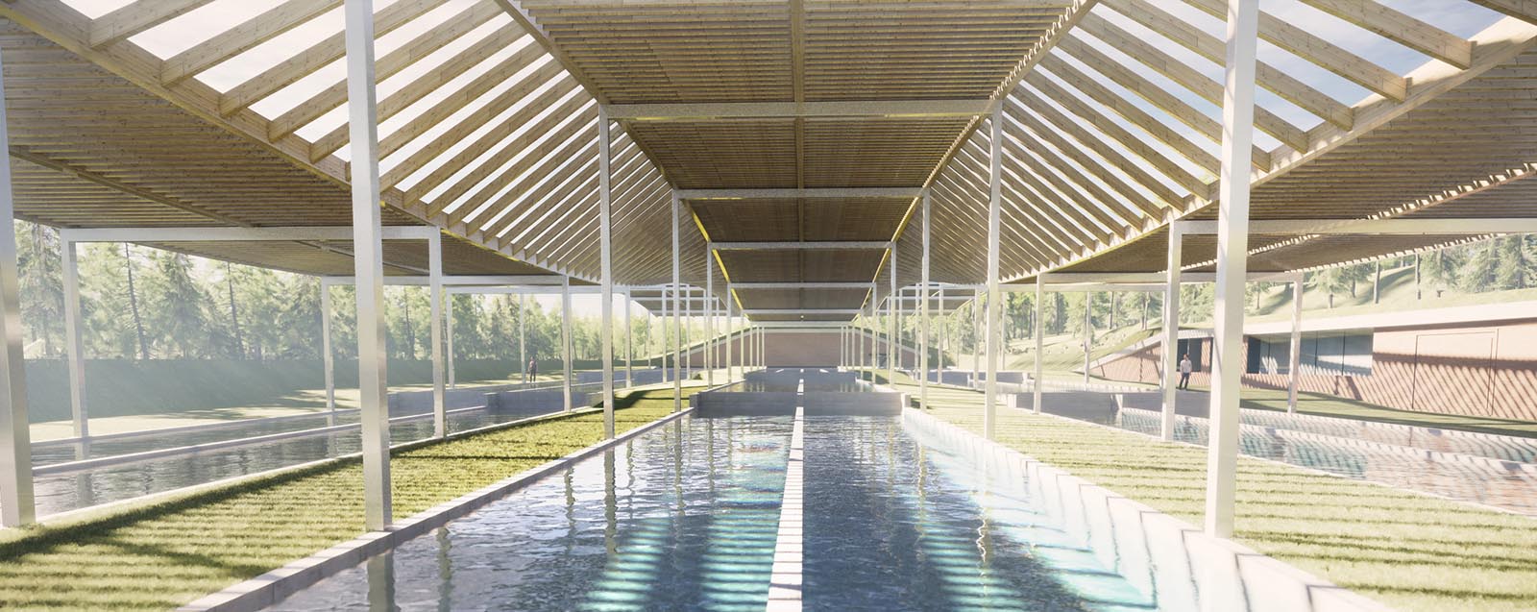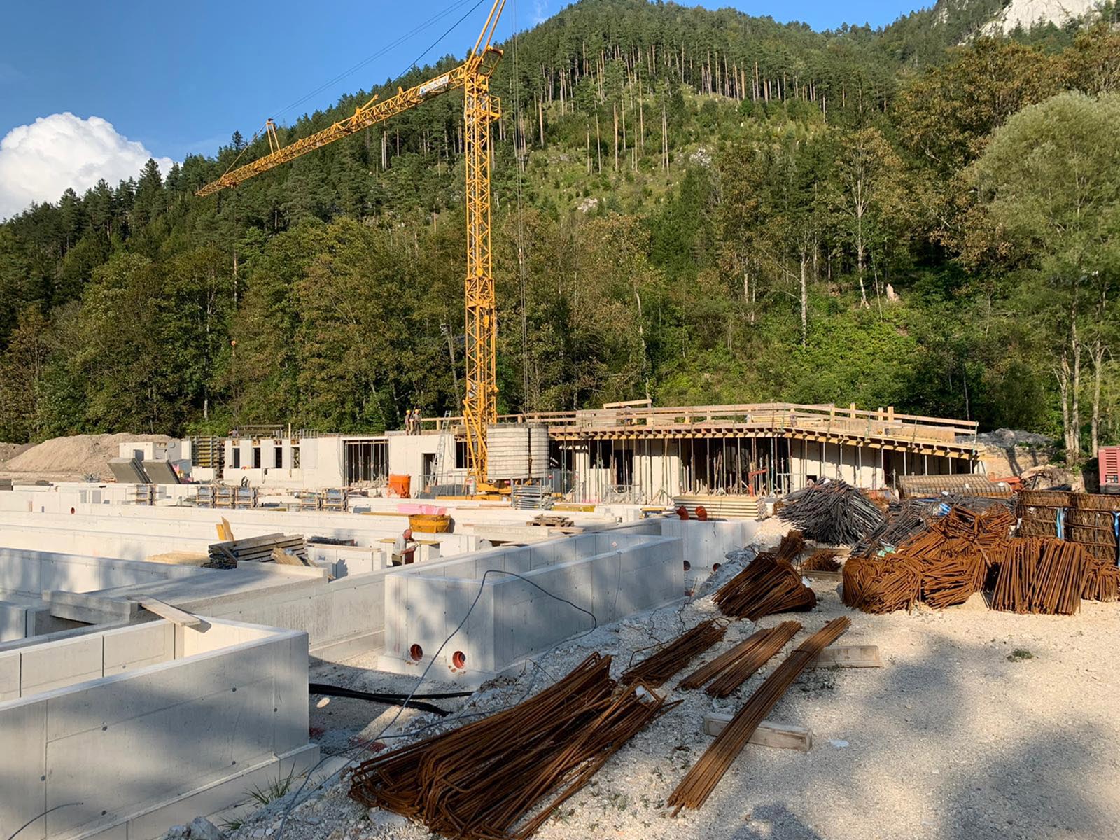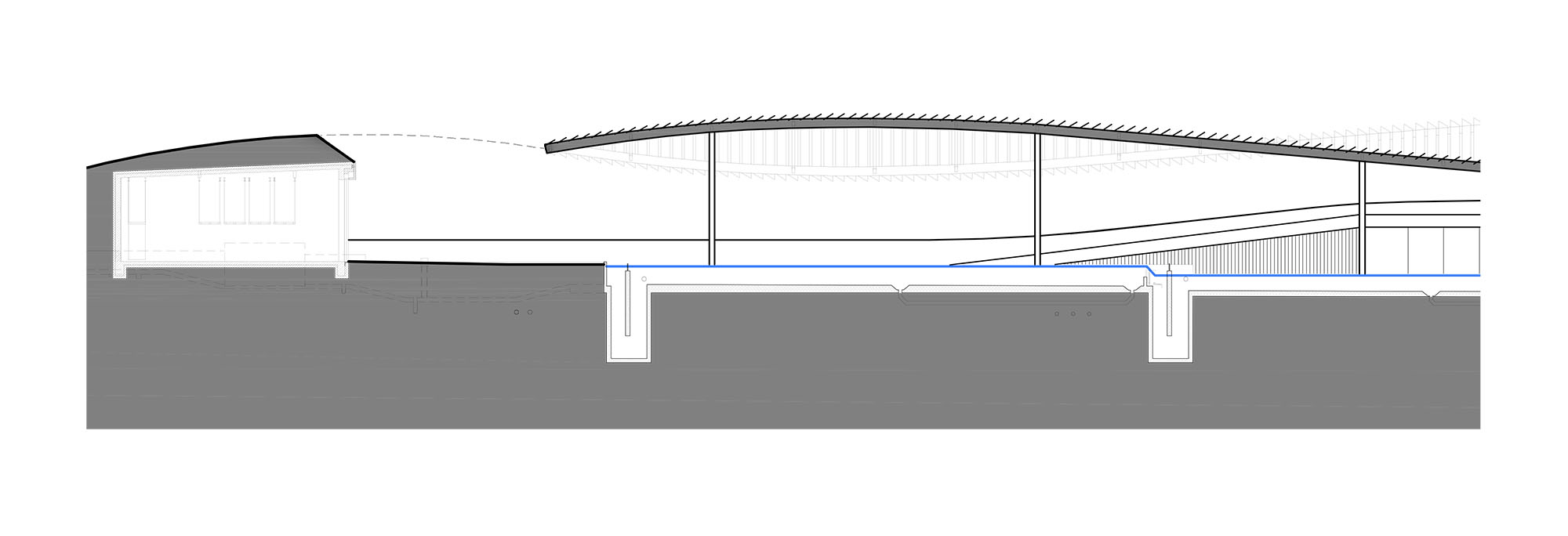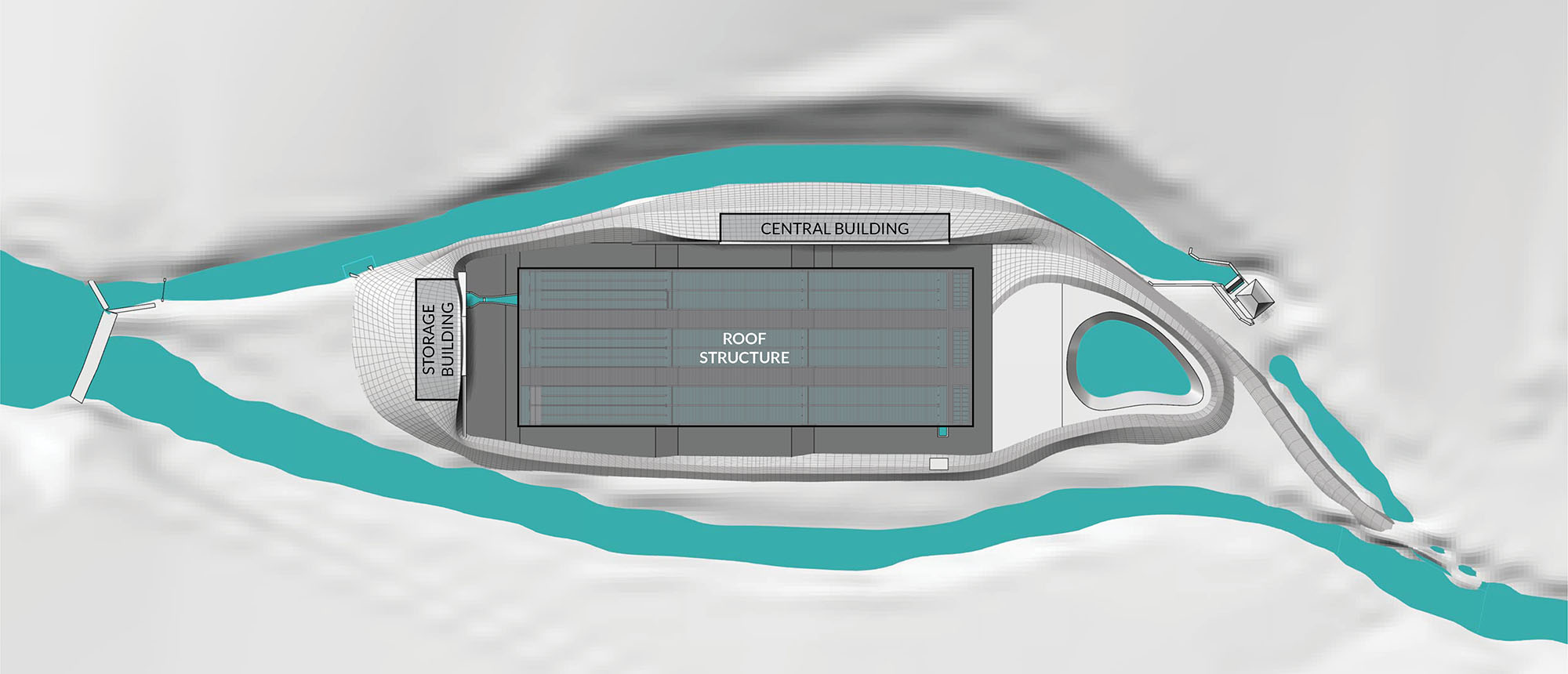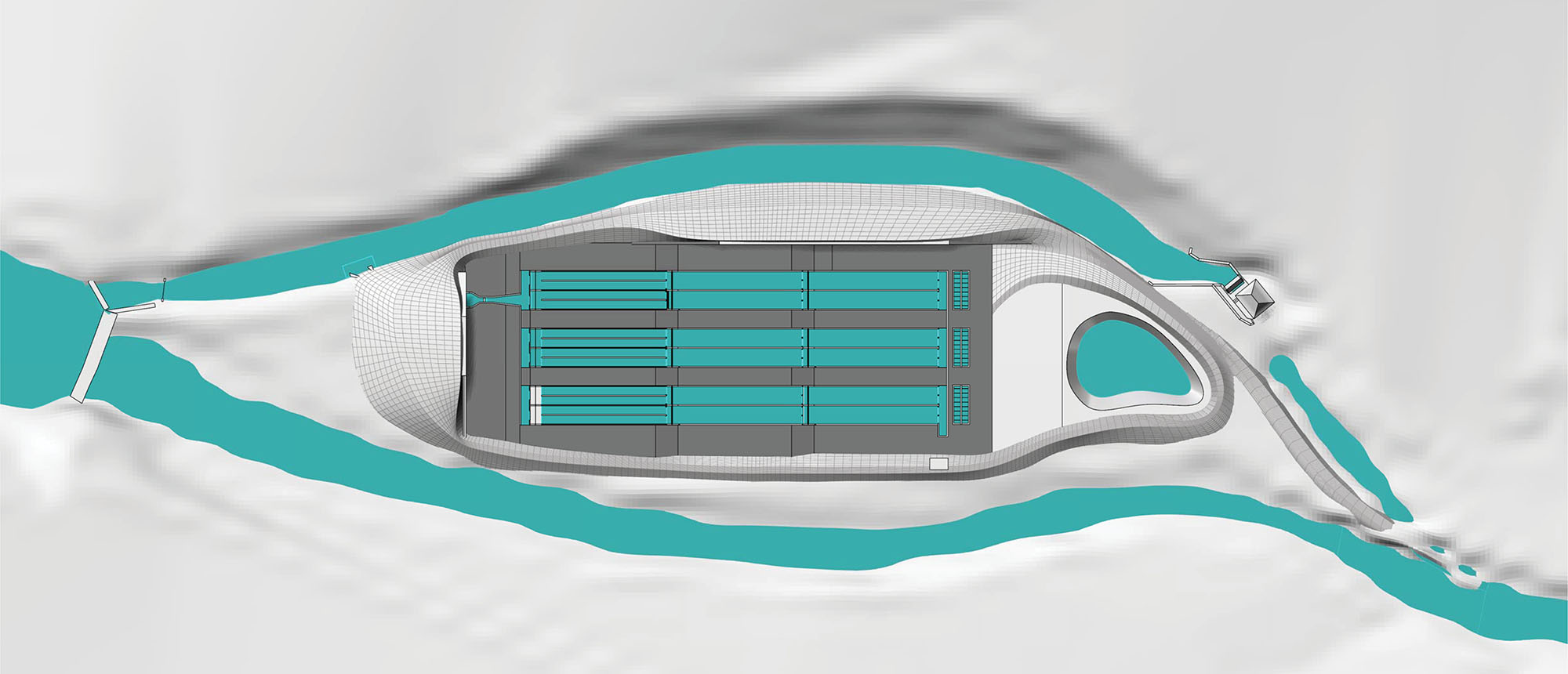FISH FARM
FISH FARM
FISH FARM
FISH FARM
Year 2018-Ongoing
Location Styria, Austria
Site area 13491 m²
Gross floor area 672 m²
Roof area 3200 m
Roof height 8 m
Status Under Construction
The architectural idea in the fish farm was to integrate the buildings into the landscape to minimize the visual impact to the surroundings. Using the flow of water as a generator the buildings are integrated into the natural flow of the landscape.
The roof over the fish ponds reiterates this natural flow of the river with its undulating shape. The buildings house a storage, office, indoor pools and processing functions.
Impressum · Datenschutz · © COREstudio 2022
