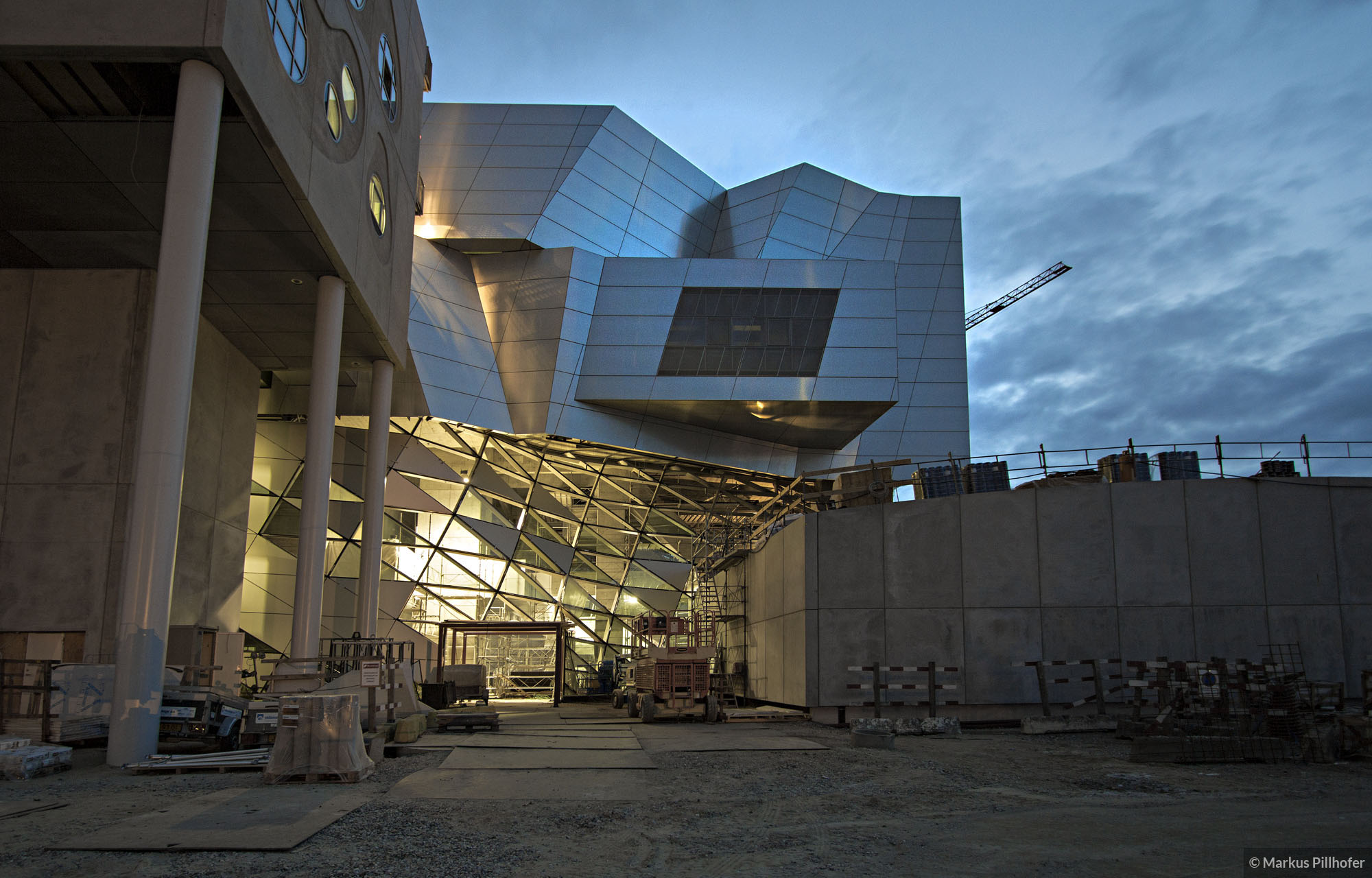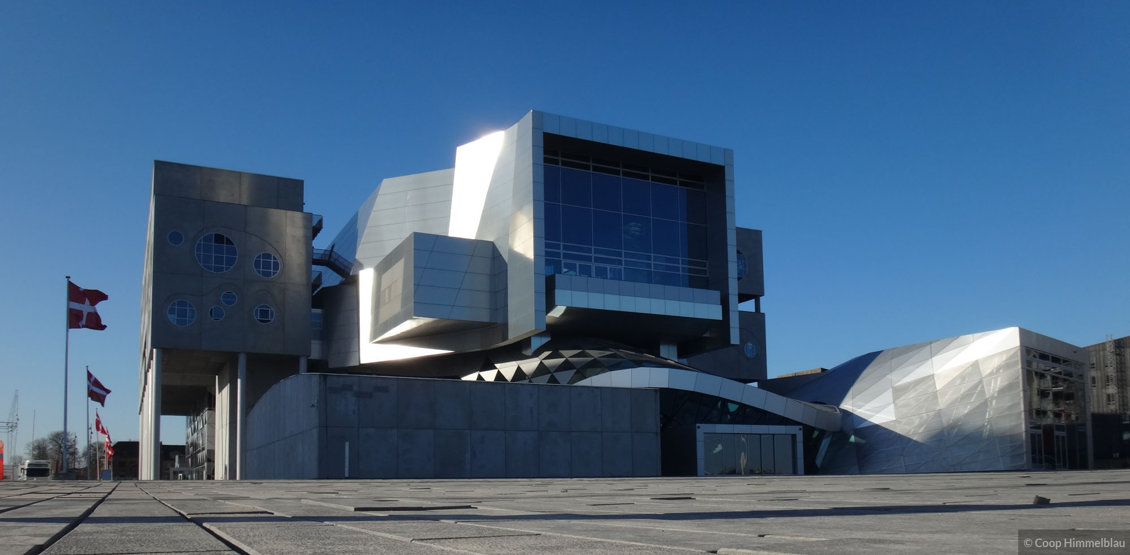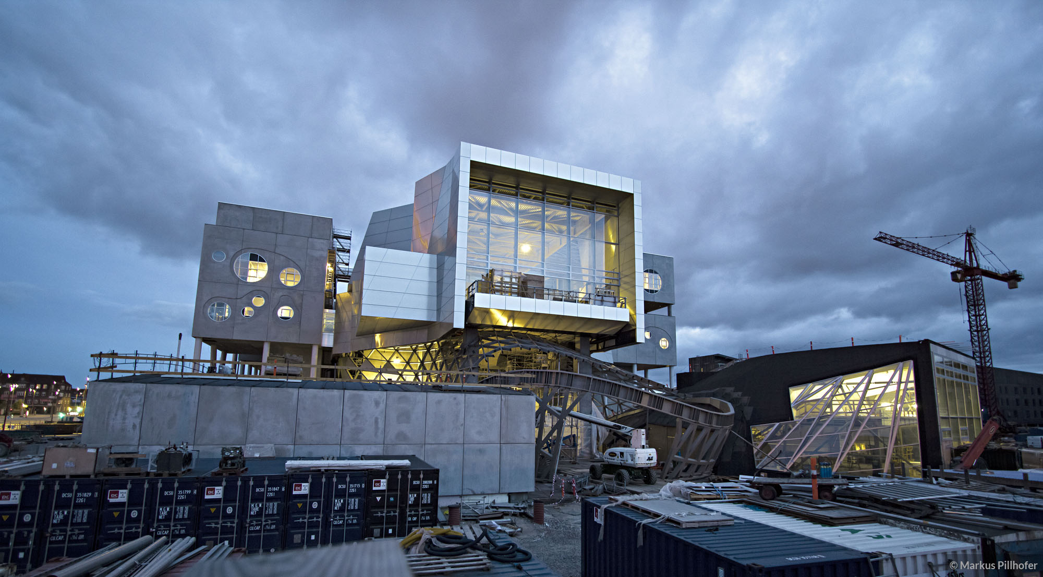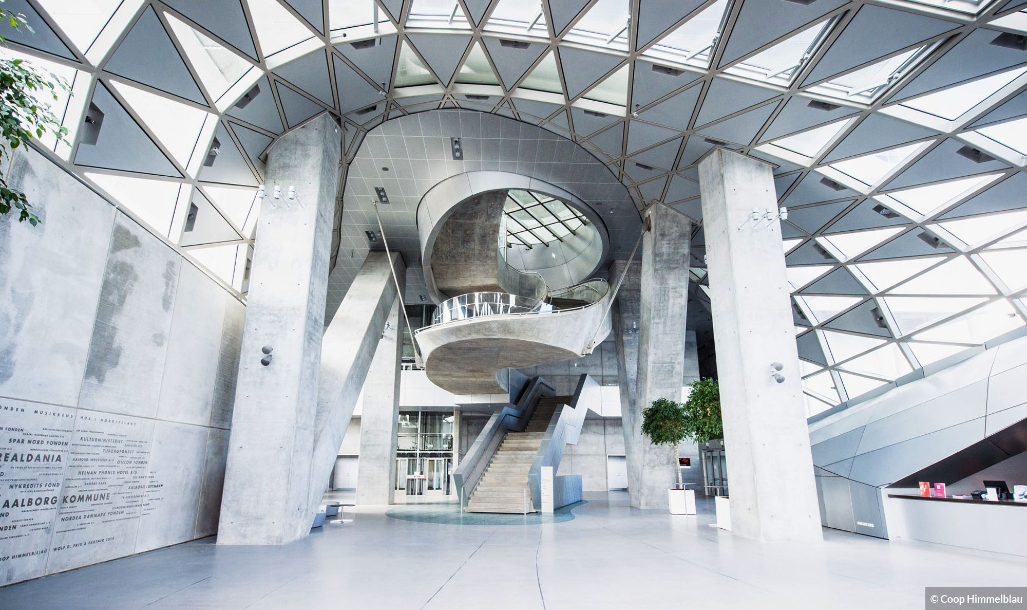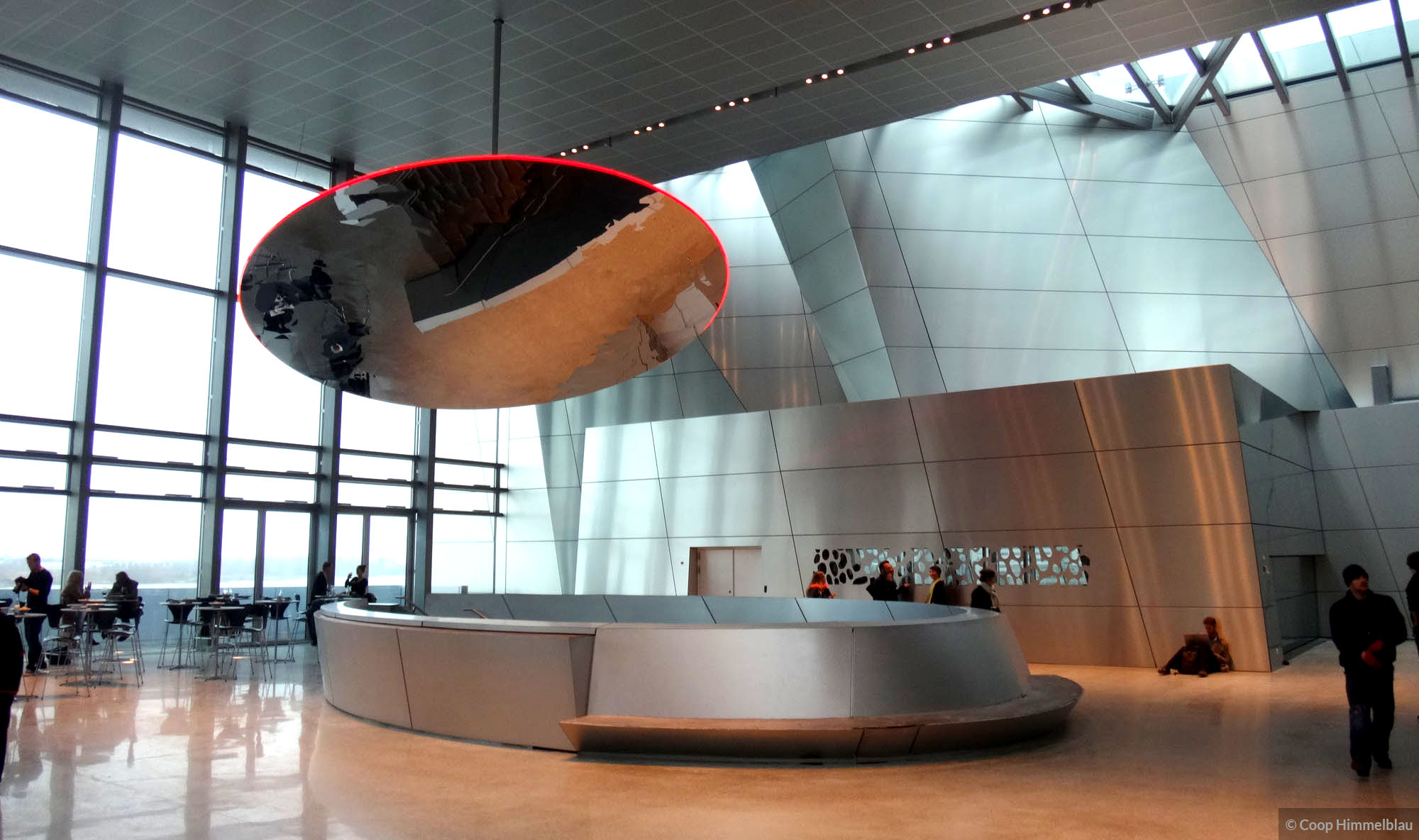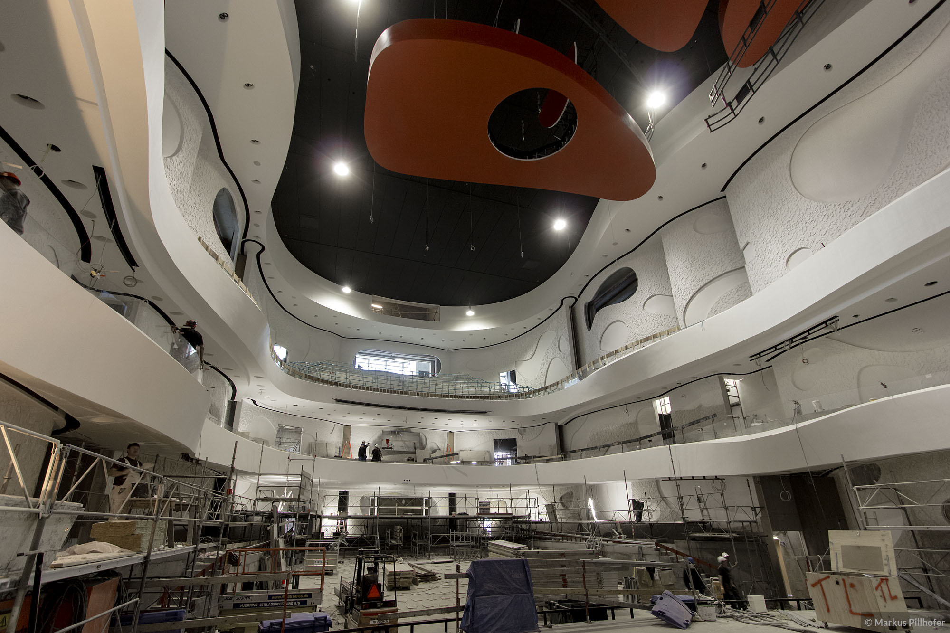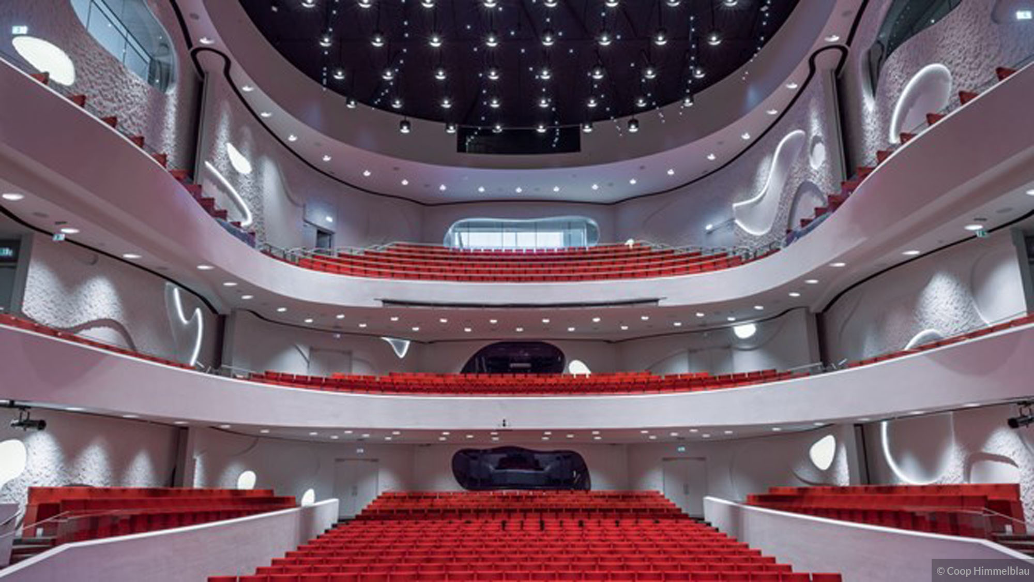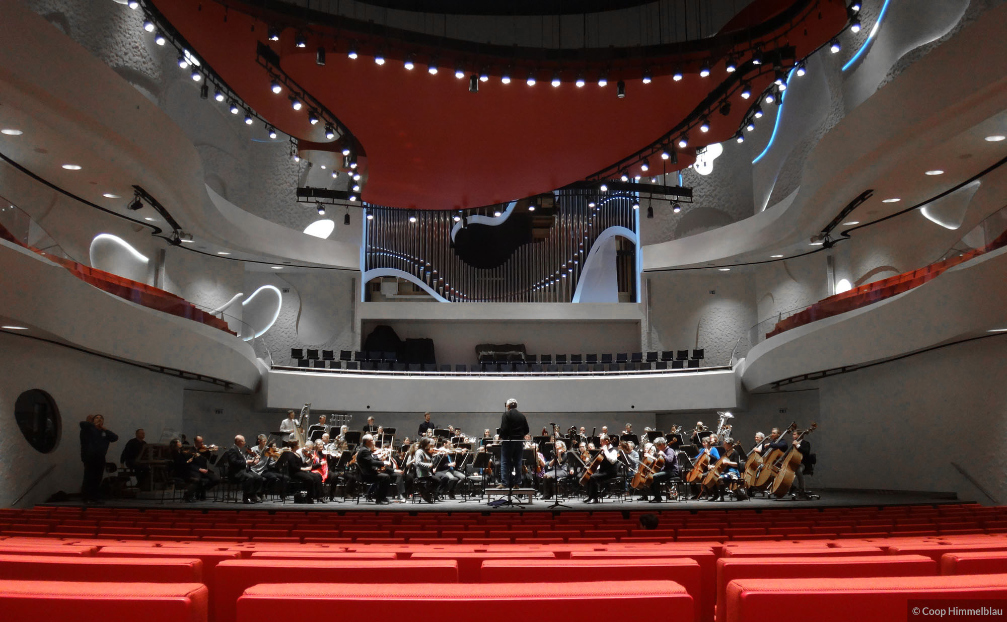HOUSE OF MUSIC
© COOP HIMMELBLAU
HOUSE OF MUSIC
© COOP HIMMELBLAU
HOUSE OF MUSIC
HOUSE OF MUSIC
The House of Music is organized around the concept of sharing and synergy, while recognizing the need for independence of the individual institutions within. Wherever possible sharing of spaces is enabled and overlapping of use of public and performance spaces is supported through the design.
2003/2008-2014
Location Aalborg, Denmark
Client North Jutland House of Music Foundation, Aalborg, Denmark
Net floor area 17 637 m²
Gross floor area 20 257 m²
The House of Music in Aalborg unites cultural uses, pedagogical functions, and generous public areas in an open system that creates synergies and exchange between audiences, artists, students, and educators—a hybrid space for shared use. A 1,300-seat concert hall forms the core of a compact, U-shaped block with rooms for music education and practicing. Three additional halls of various sizes and functions round out the available performance spaces. On the north side, the building opens onto a vertical foyer with a view of the fjord. To the west, it adjoins the Cultural Plaza which links it to the city.
Pete Rose was the project architect and general planner for the project with Coop Himmelblau.
He responsibilities included managing the consultant team and overseeing the construction with 11 separate contractors.
© COOP HIMMELBLAU
Impressum · Datenschutz · © COREstudio 2022
