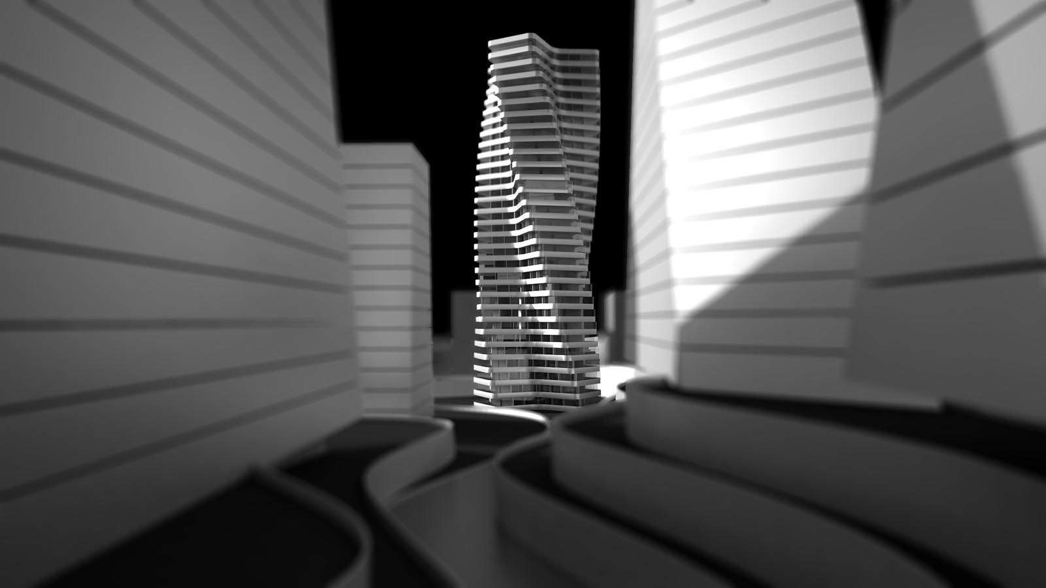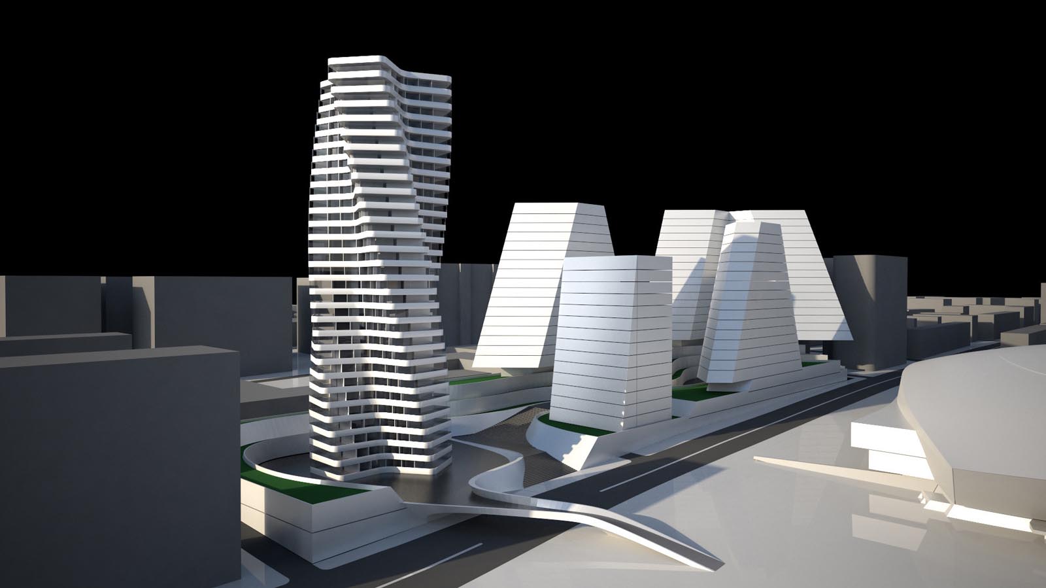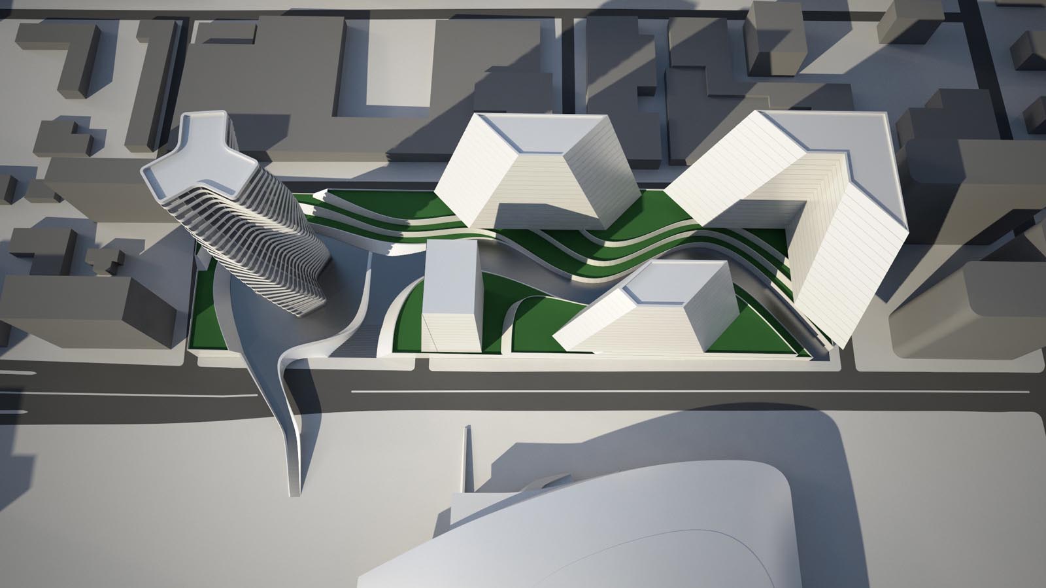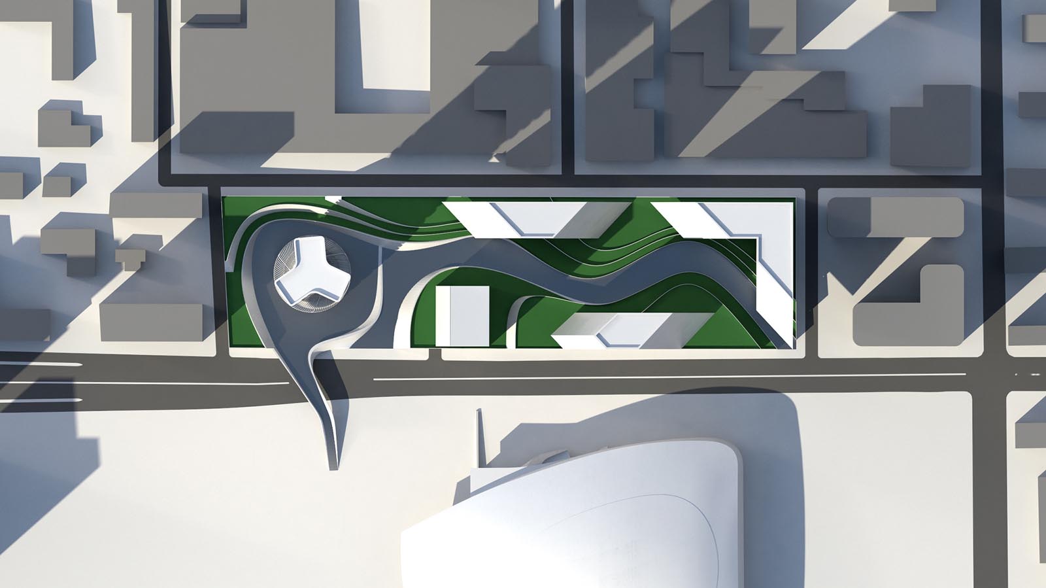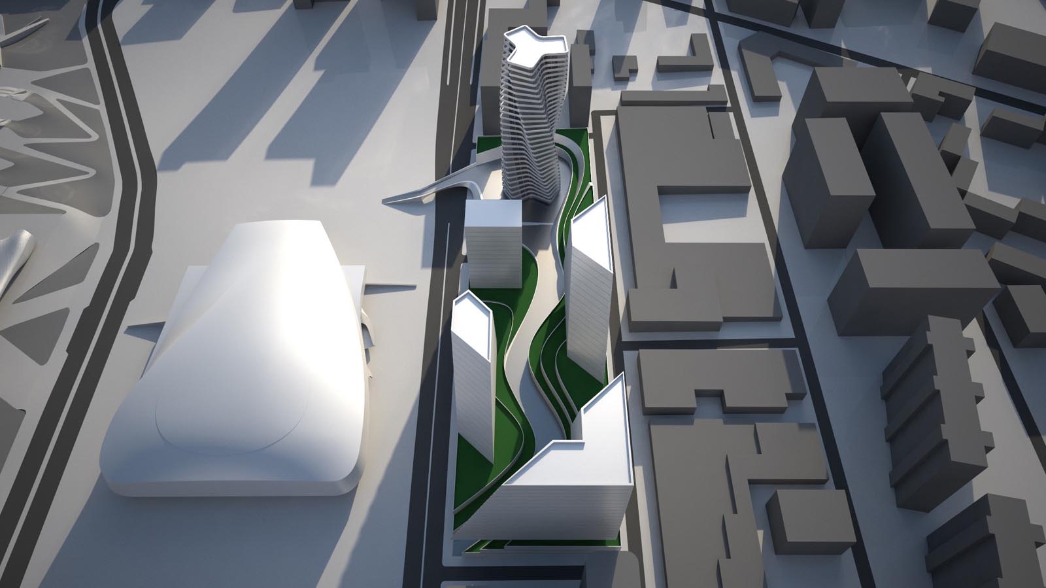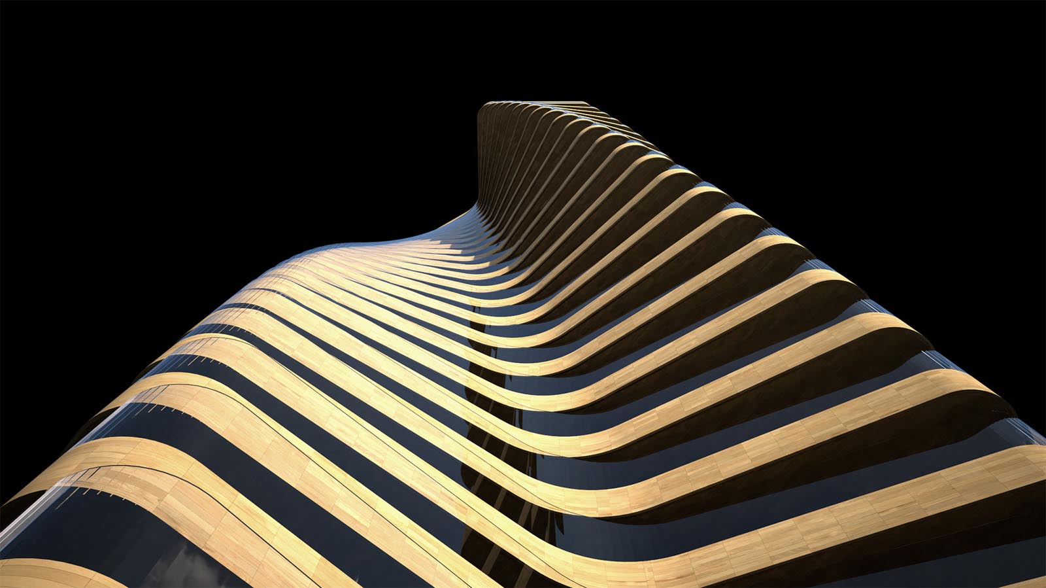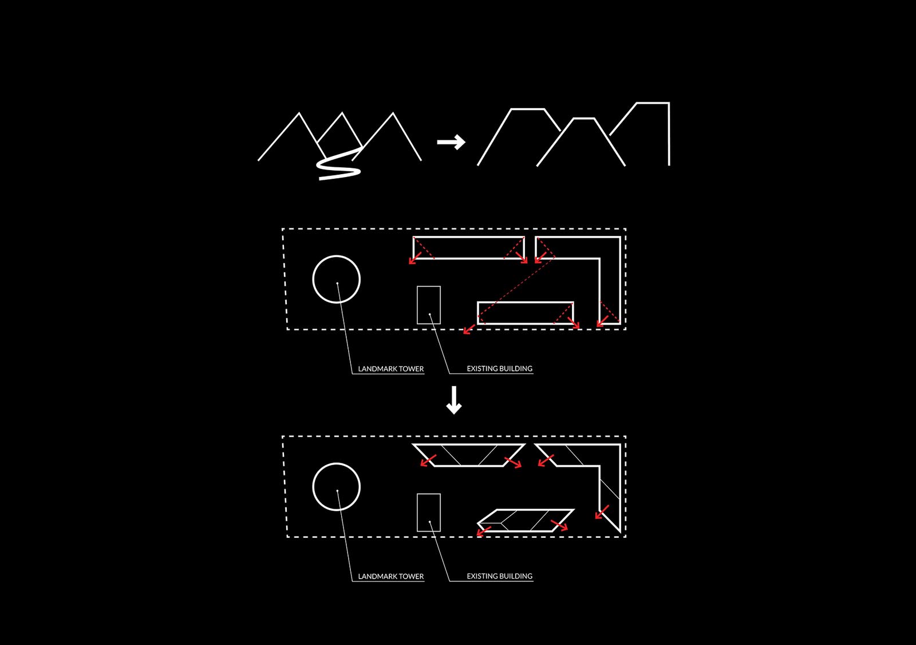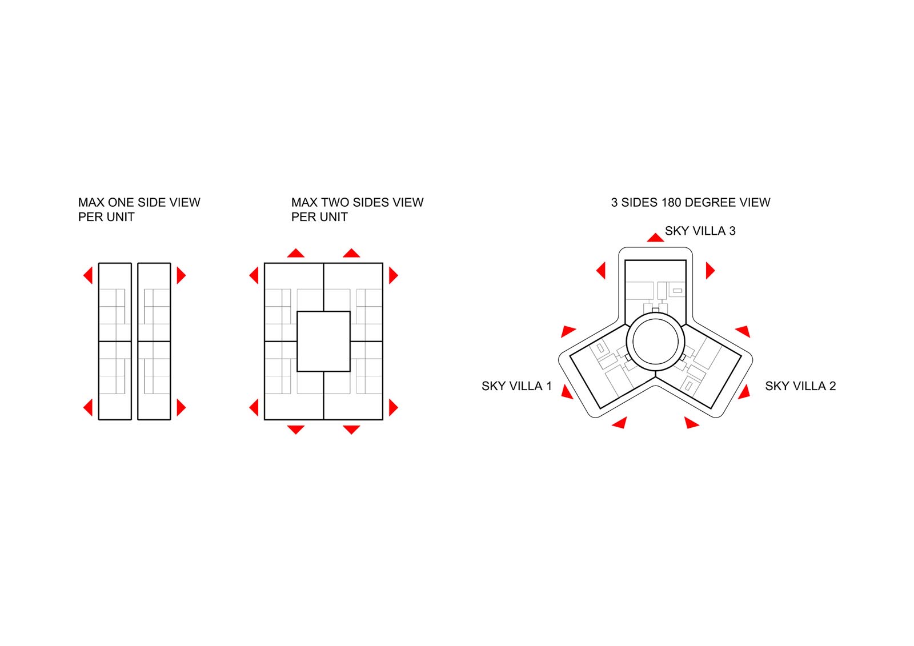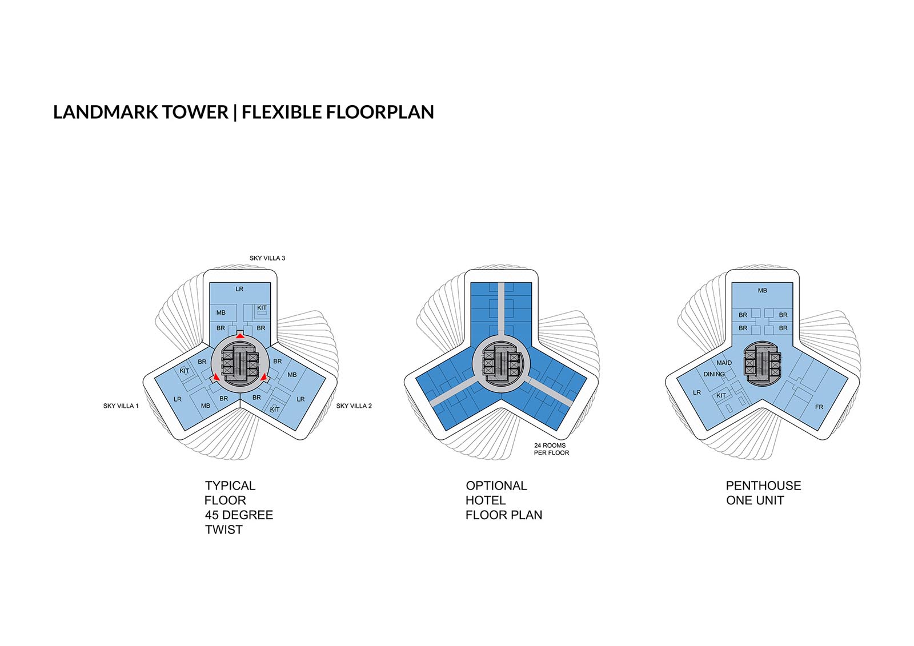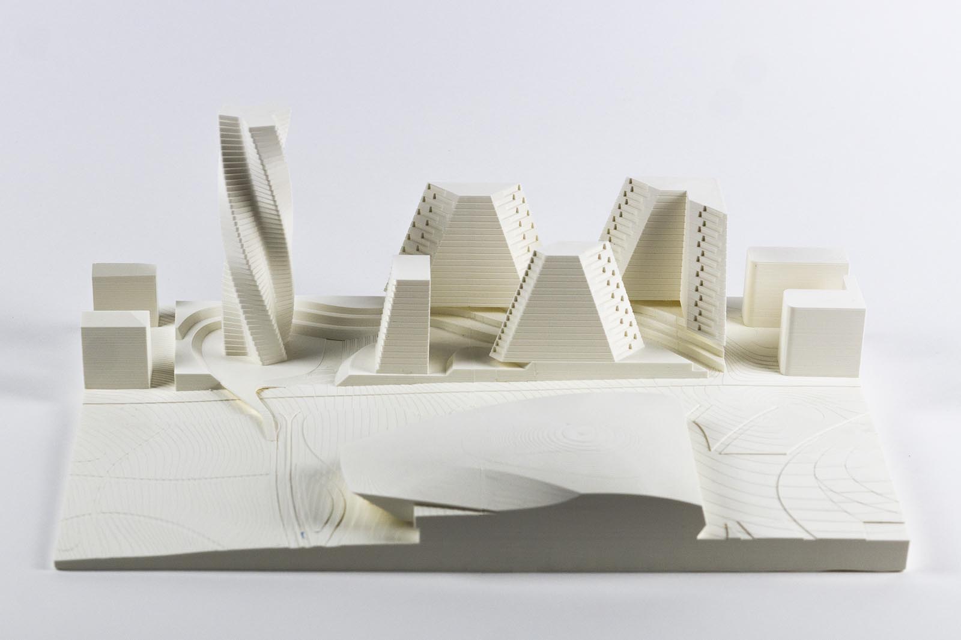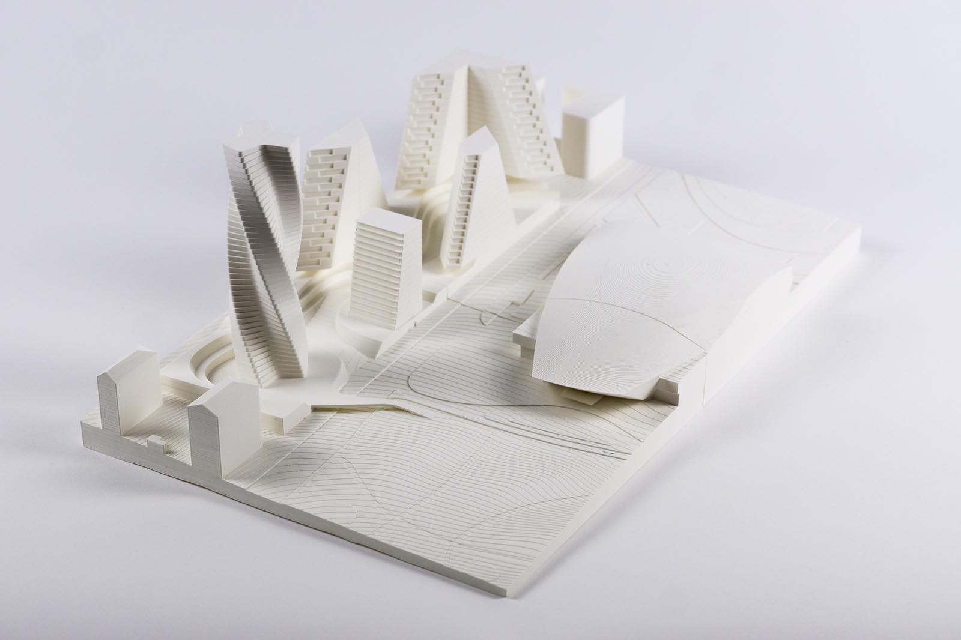MOUNTAIN GORGE
Baku
HOUSE OF MUSIC
© COOP HIMMELBLAU
Mountain Gorge–Baku
HOUSE OF MUSIC
Year
2018 -ongoing
Location
Baku, Azerbaijan
Site Area
26.400 m²
Gross Floor Area
164.600 m²
Status
In planning
Taking references from the mountain regions of Azerbaijan, the urban concept is to make a green gorge city walk as an extension of the open space and parks in the area to create a retail and restaurant destination in Baku. This meandering retail canyon podium will contain uses supportive of two residential towers. The ‘Landmark Tower’ will be a luxury residential tower with a large range of amenities and panoramic views. ‘Tower 2’ is optimized to maximize the commercial use of the site. The podium of three floors will provide galleries, a performance stage, retail, restaurants and supermarkets. The green area of the neighboring parks (CCB & Heydar Aliyev) will be extended to the landscape of the gorge. The terracing of the landscape refers to the natural landscape found in Azerbaijan.
SITE CONCEPT NOW AND FOR THE FUTURE
The proposal is to generate a destination pulling people from the street into the gorge and podiums which terrace with views out to the CCB, Heydar Aliyev Museum, city and sea. This urban concept will have the flexibility to be extended later to further plots in the area with the same logic applied. This project will function alone but can also be part of a larger master plan.
WIND AS A GENERATOR
The local site conditions being very important to the development of our concept, we wanted to provide spaces with views but also protect from the prevailing winds in the area. As the Heydar Aliyev Museum, CCB and both parks have open plazas our concept is to provide both more protected intimate spaces with open views to its surroundings.
The block of the residential ‘Tower 2’ is formed to maximize the space but also block the strong Northern winds, protecting the gorge below.
The ‘Landmark Tower’ faces the wind and its optimized rounded shape reduces wind load on the building which lowers and structural demand on the building. In addition the tower is twisted to shed the wind, further reducing the wind load on the signature tower. The layout of the units and terraces are protected from the northern wind while still providing views and outdoor spaces to the south.
Images
Diagrams
Impressum · Datenschutz · © COREstudio 2022
