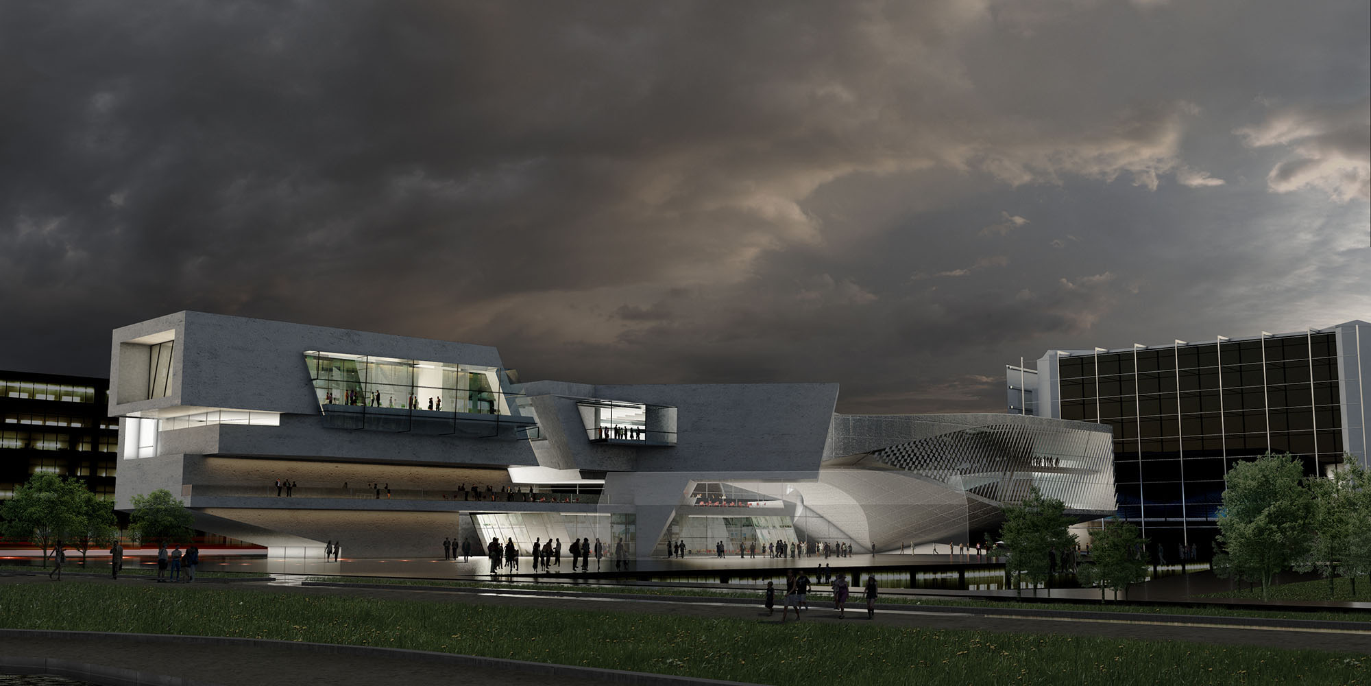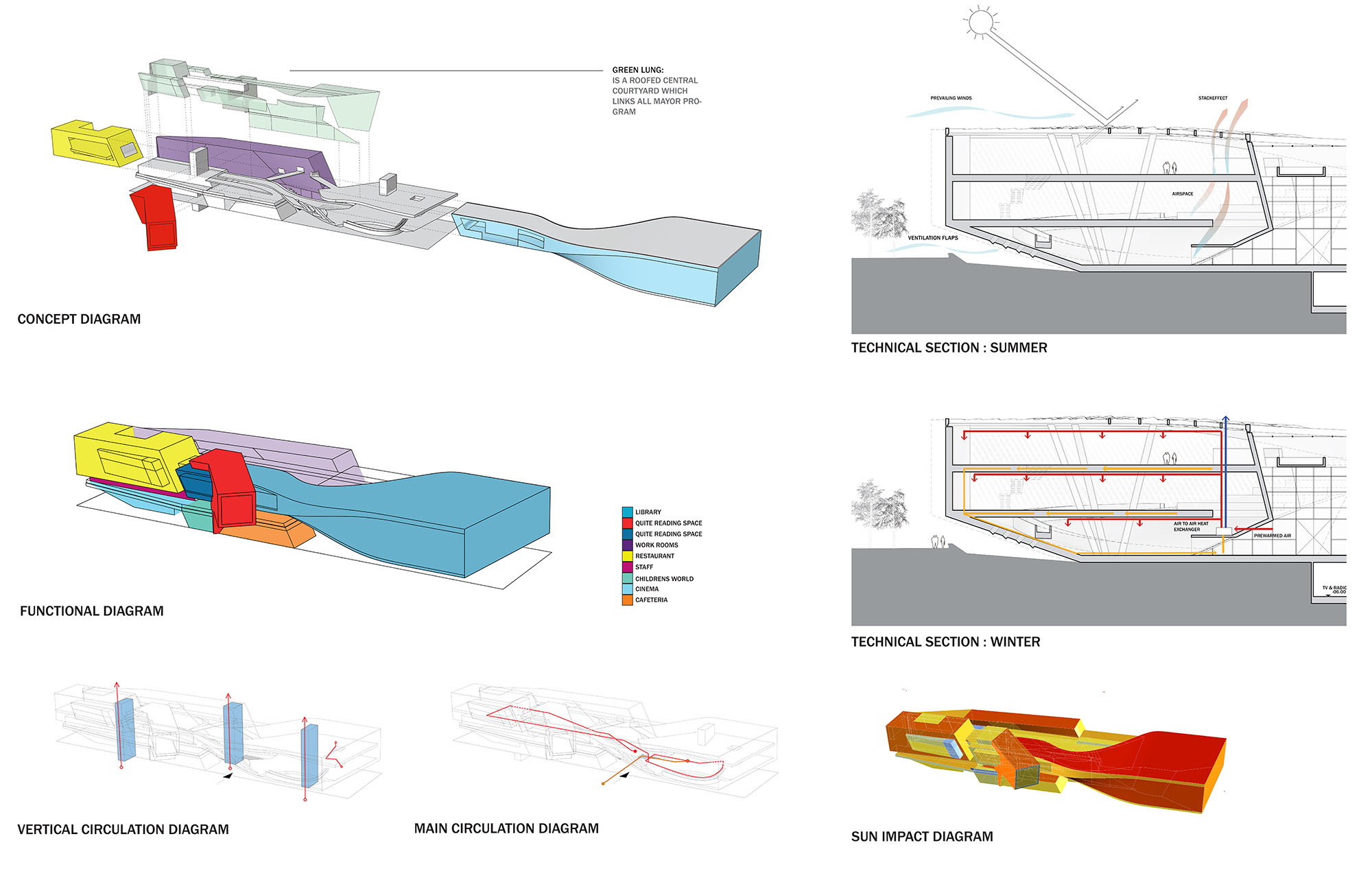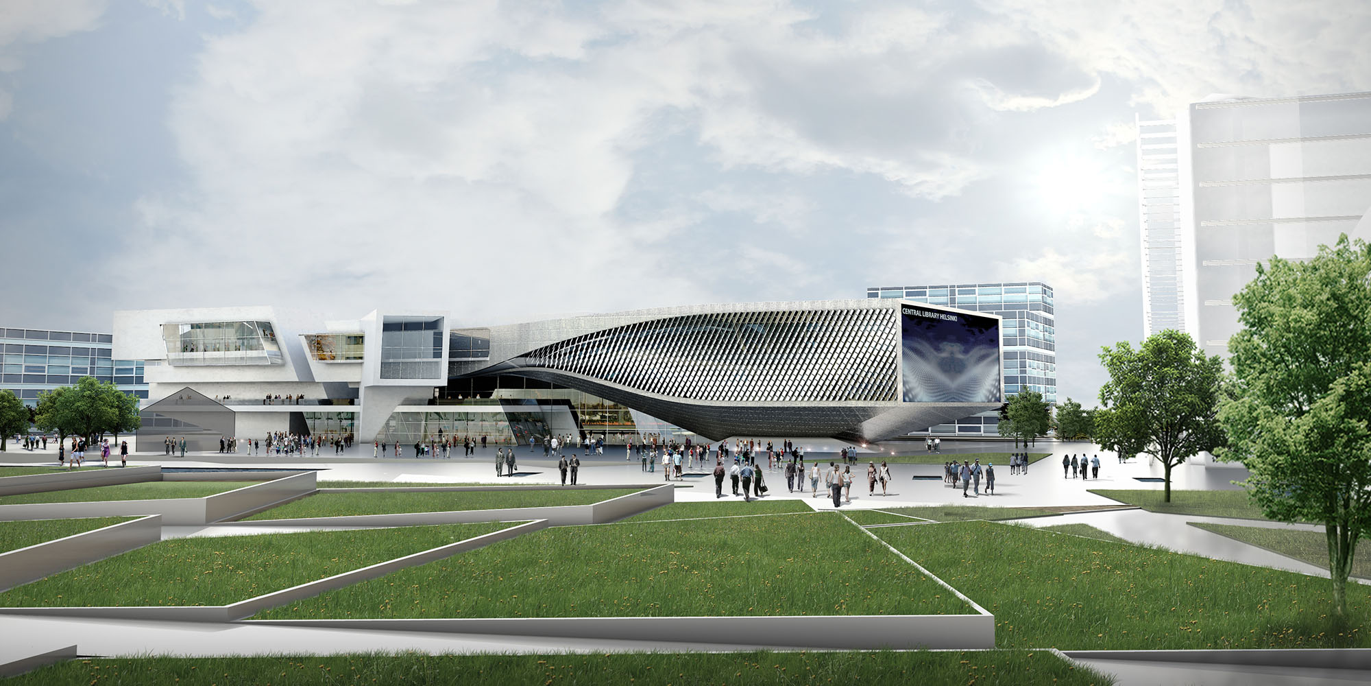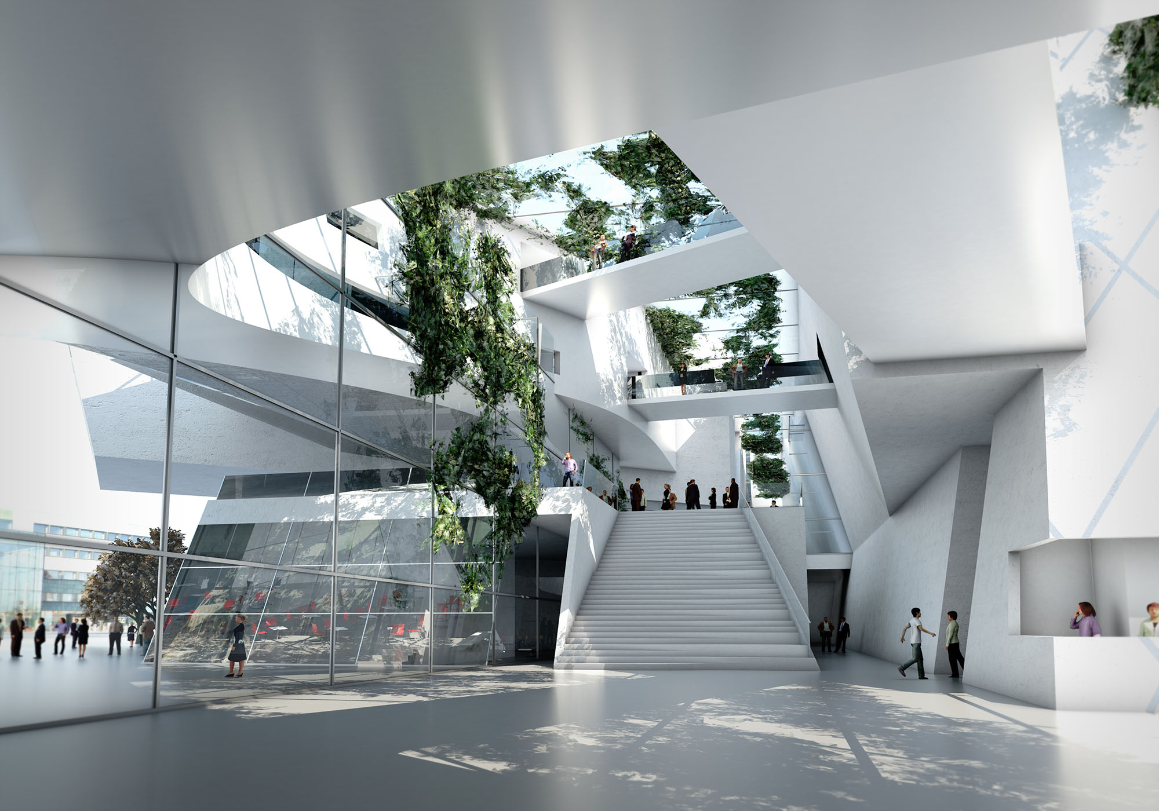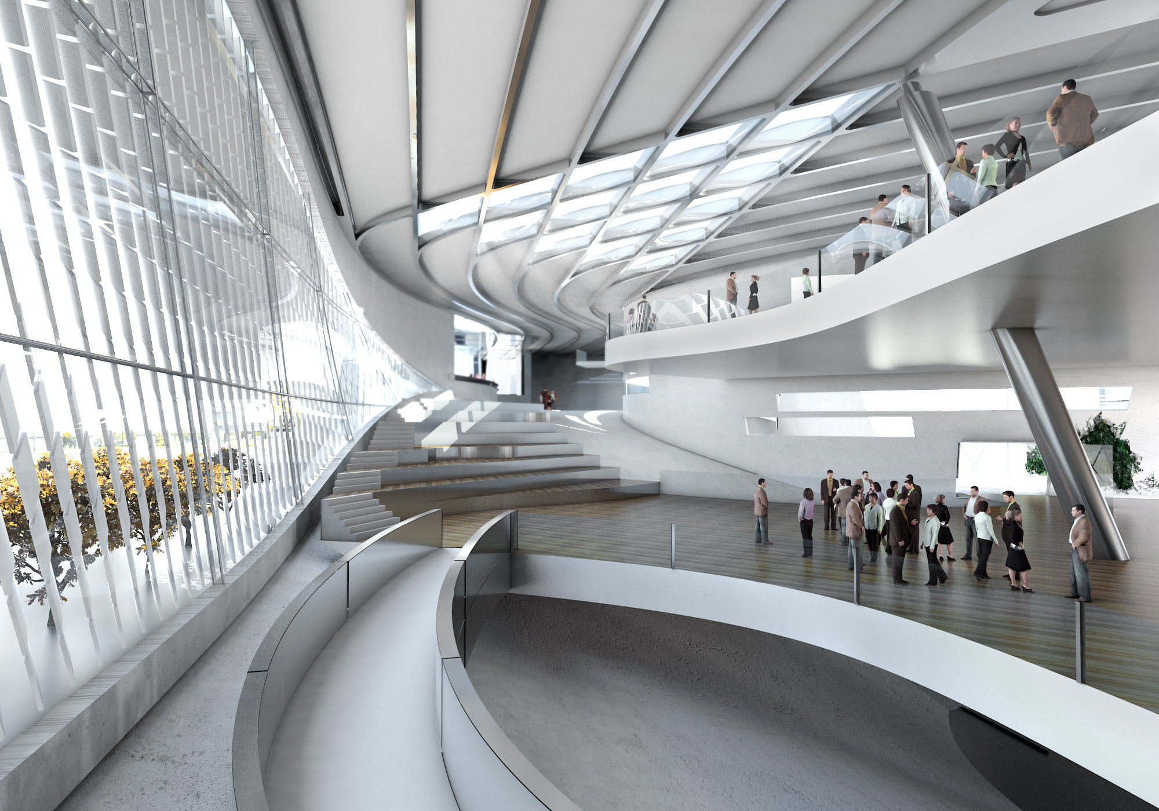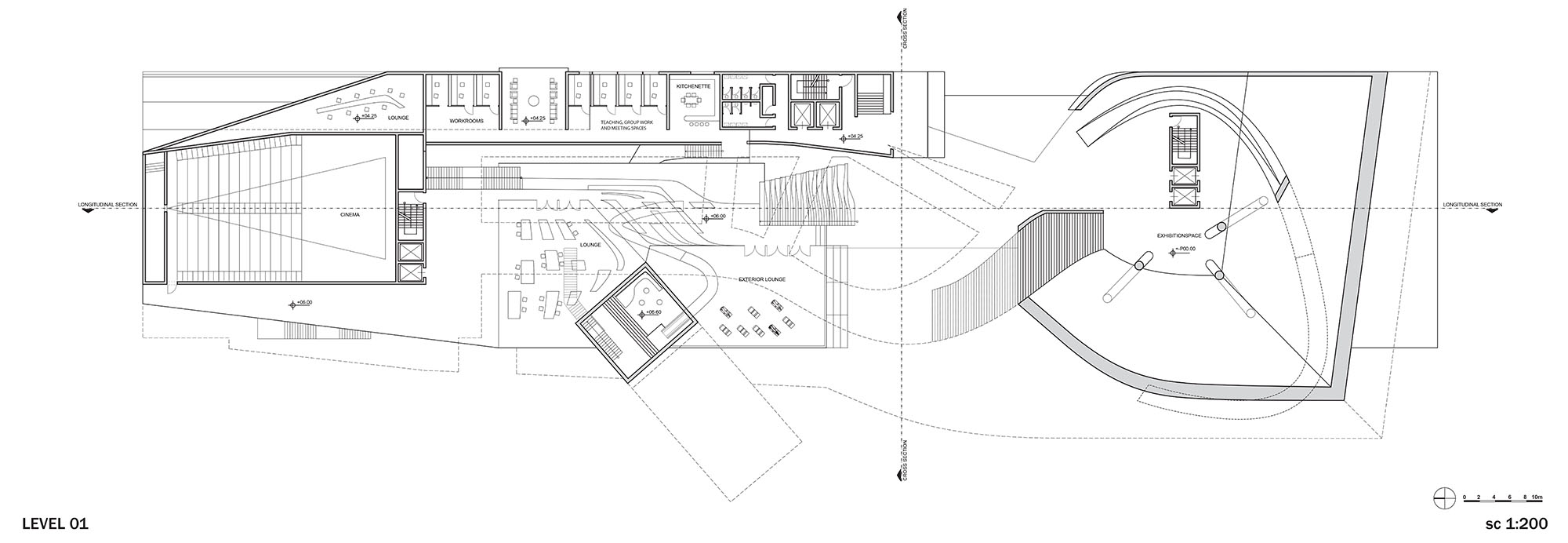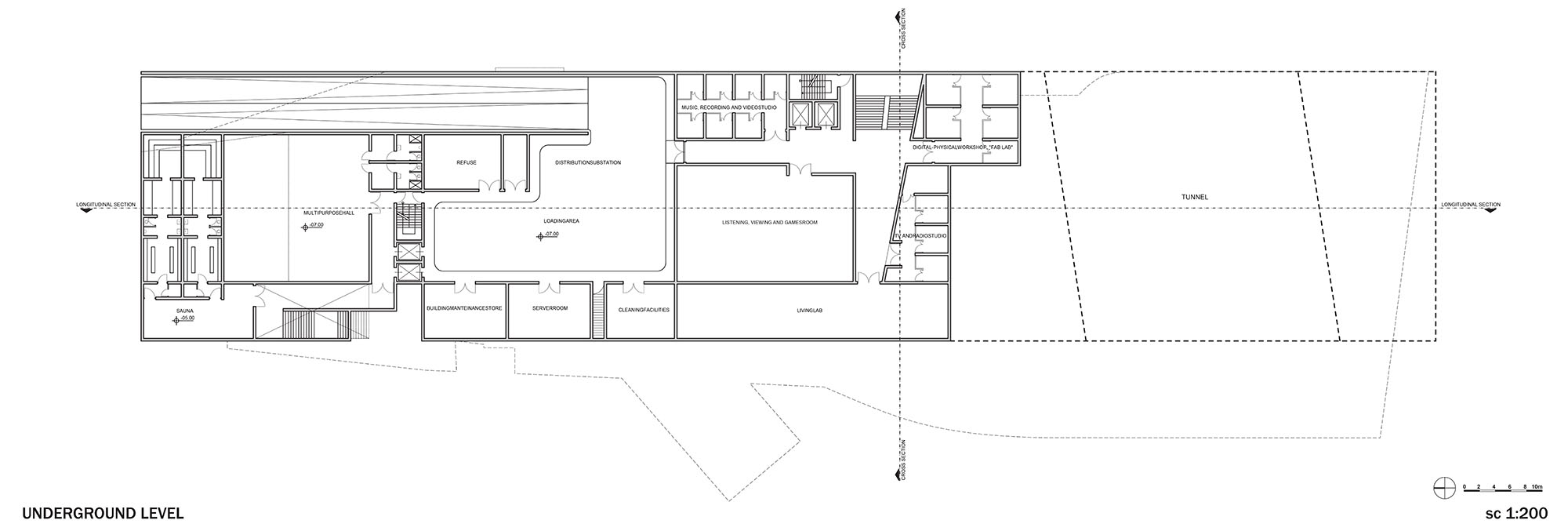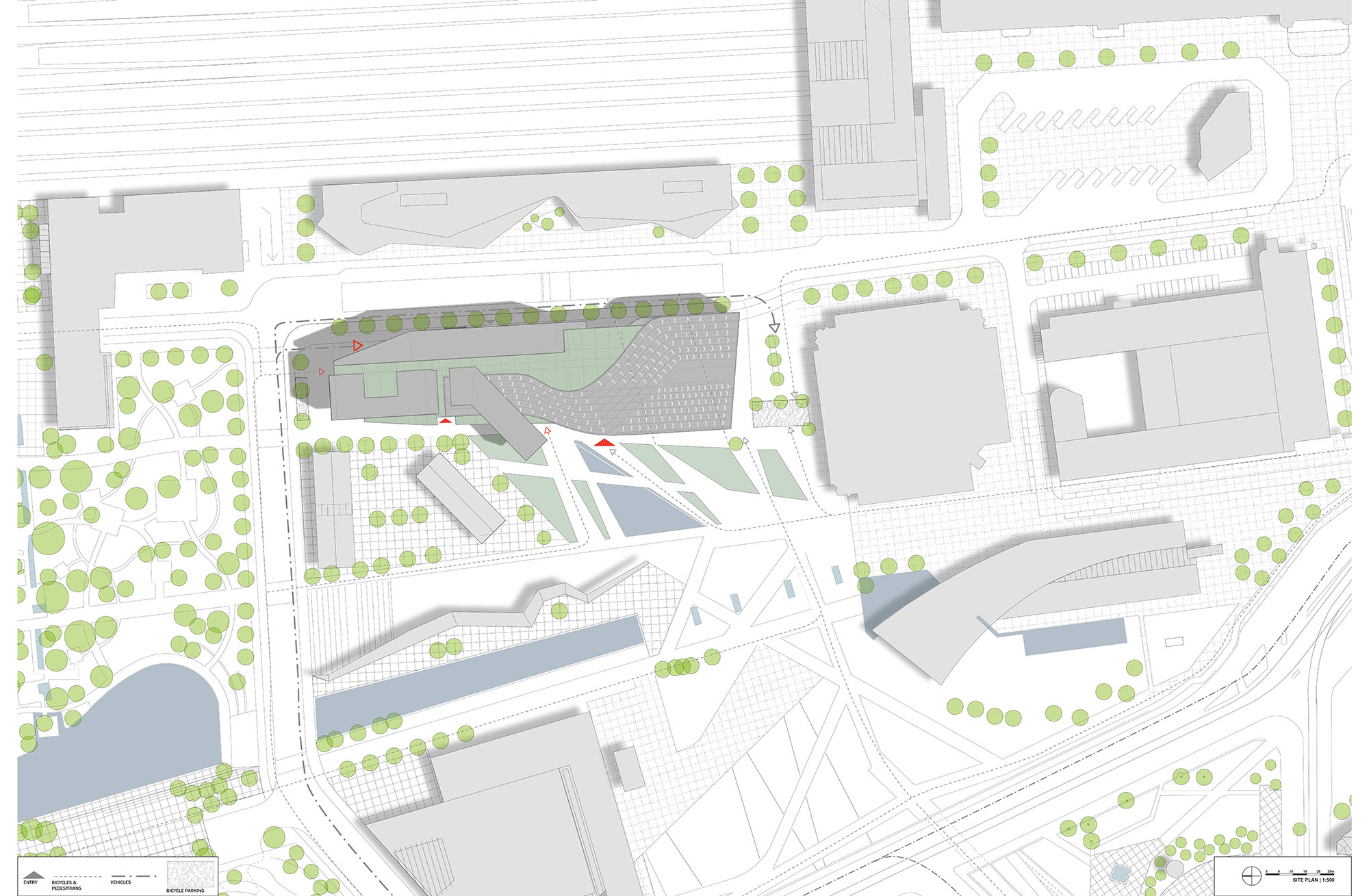CENTRAL LIBRARY HELSINKI
CENTRAL LIBRARY HELSINKI
CENTRAL LIBRARY HELSINKI (competition)
CENTRAL LIBRARY HELSINKI (competition)
ARCHITECTURAL AND CITYSCAPE
"I have always imagined that Paradise will be a kind of library."
— Jorge Luis Borges
Libraries are the last great public space, a locus of public interaction and discourse, a mixing chamber of individuals and ideas, forever open to revision and non-linear growth.
Yet it is an enclave for cloistering retreat, an escape into the world of the self, the world of concepts, the world of the imaginary. The library serves as a haven for those without institutions, giving the power of improvement through knowledge to anyone who seeks it.
Our proposal for a new central library of Helsinki has no threshold only a periphery, an invitation. The gentle slope of the Makasiinipuisto park promenade leads to the heart of the design, an eighteen meter high glass roofed central courtyard the green lung. Connecting to all major program areas and
behaving as a pedestrian distributor the courtyard and hanging gardens elude to a lively urban piazza . The children's space, offices, workrooms and restaurants reside to the north of the green lung. While on the southern end is the library, illuminated through a system of skylights and redirection lighting systems.
The restaurant has been elevated from the ground floor in order to take full advantage of the sites picturesque views. An independent entrance allows the client service facilities to serve park visitors when the library is closed.
A delicate interplay between collective public spaces and private alcoves engages the visitor and ensures equality and access of the buildings services.
Impressum · Datenschutz · © COREstudio 2022
