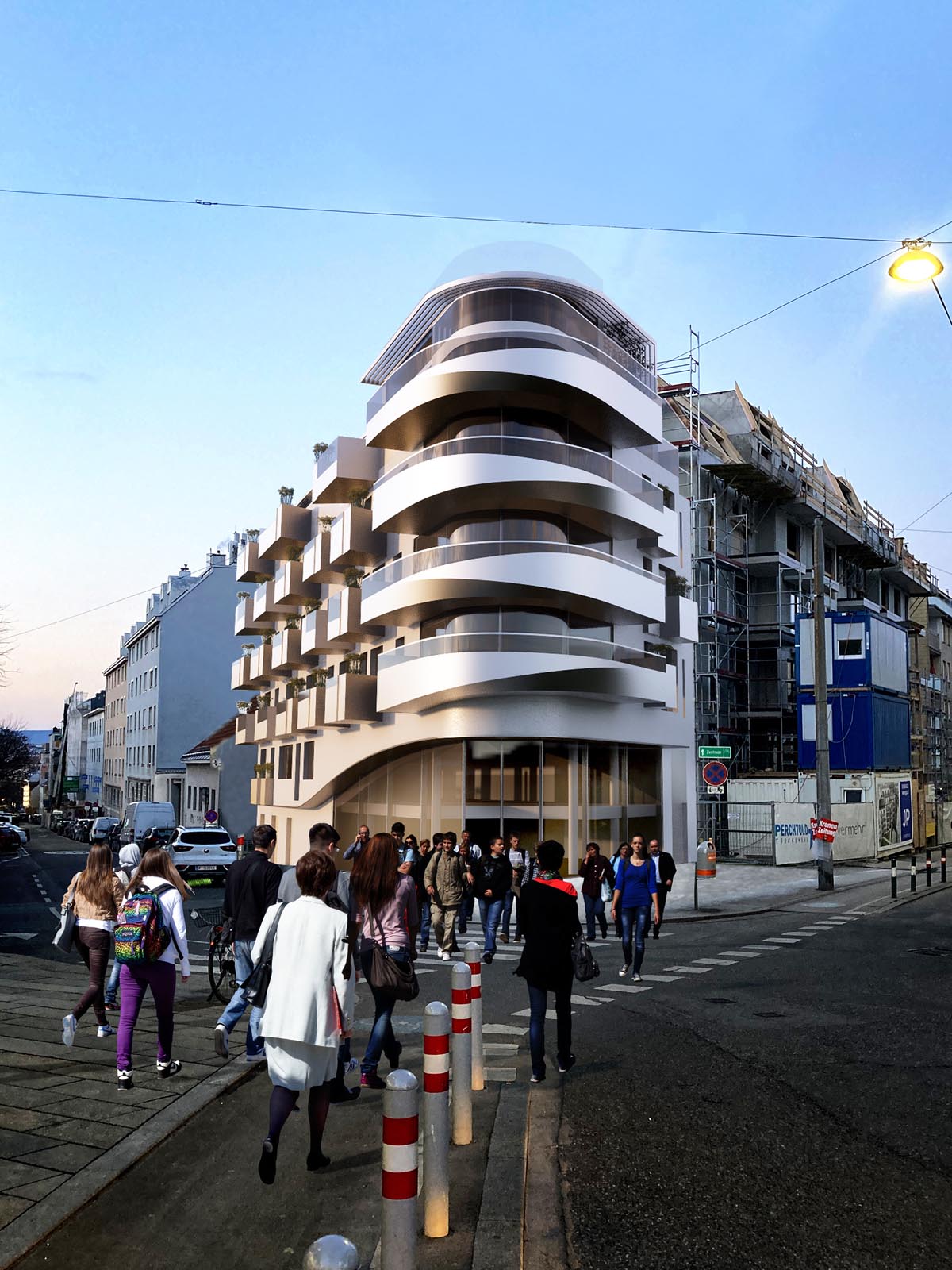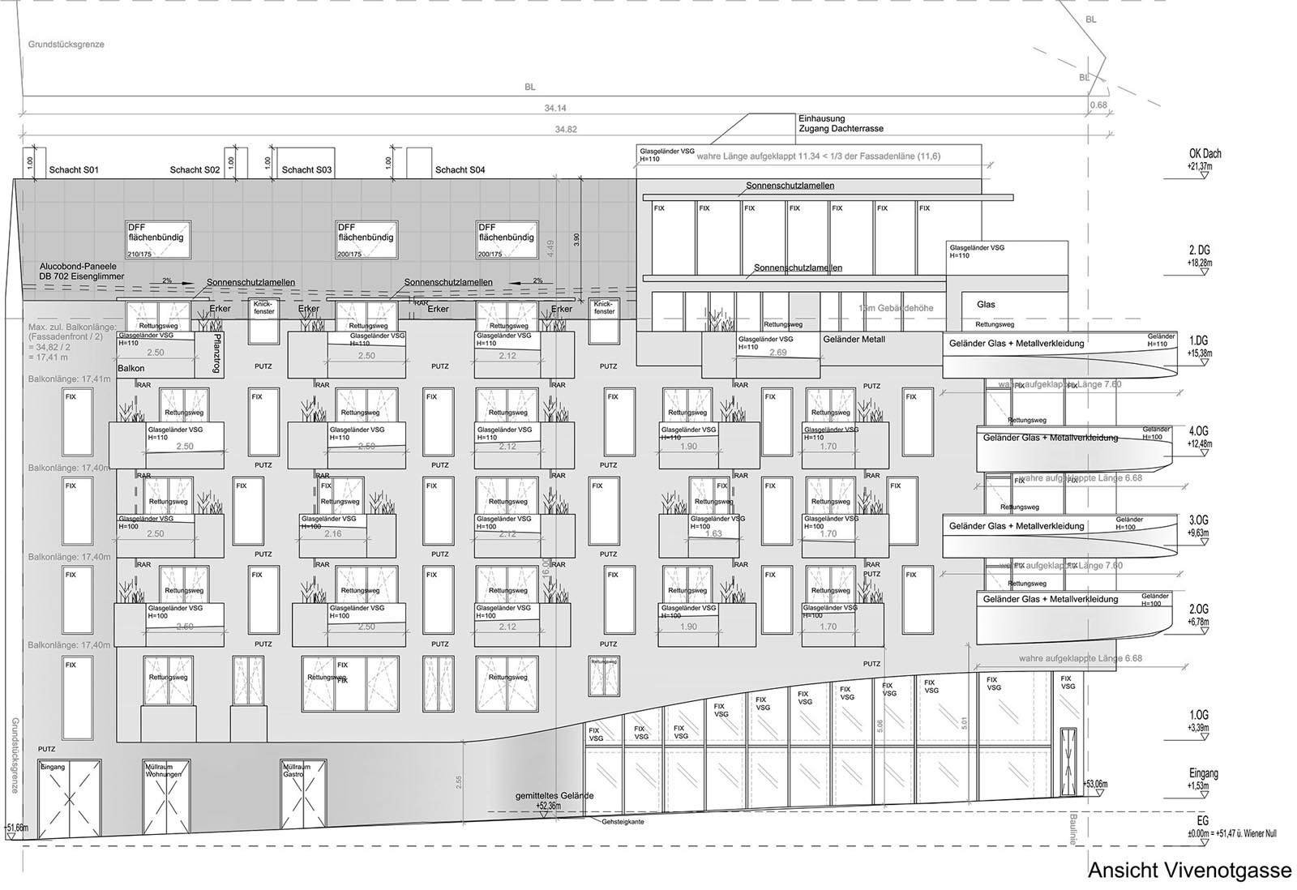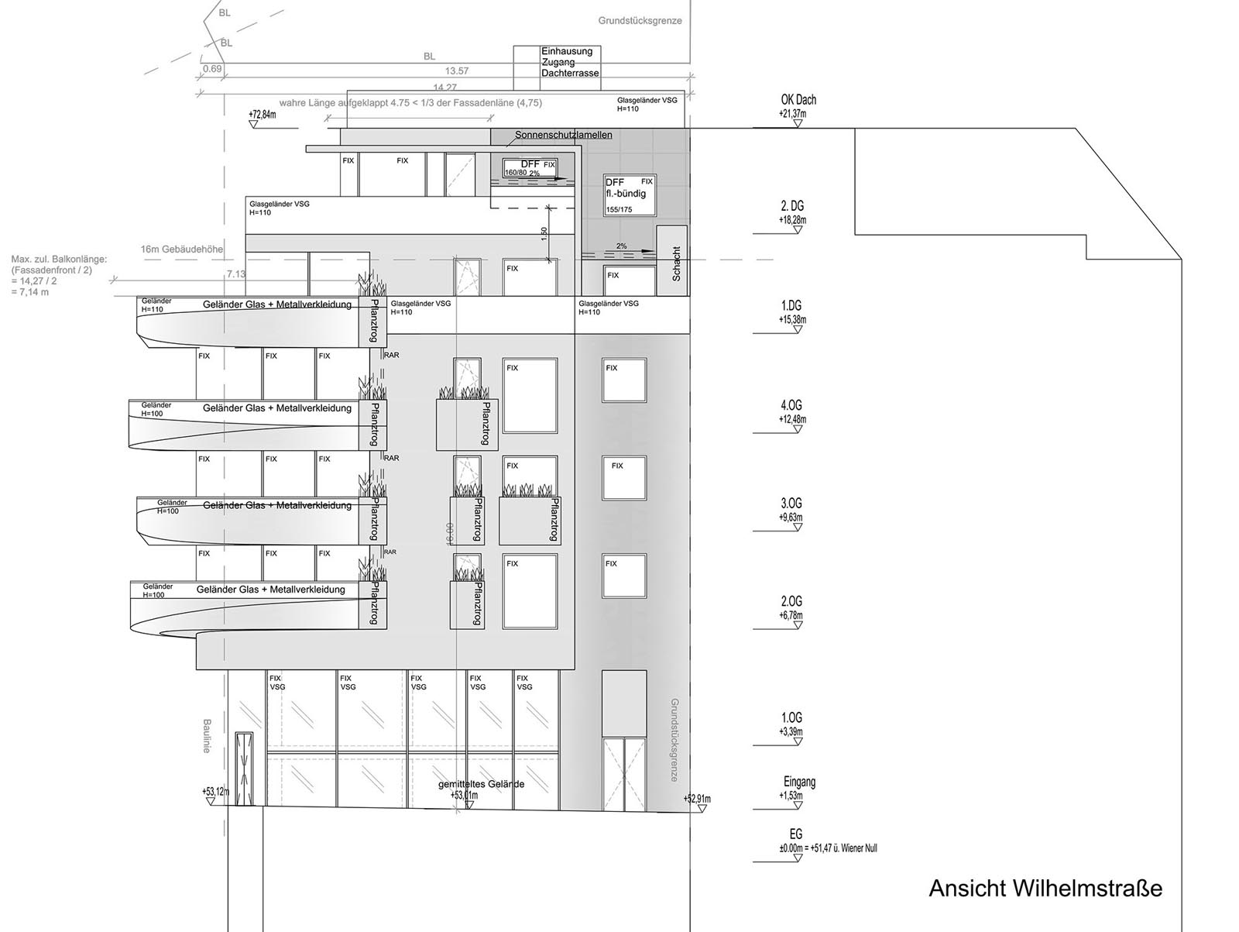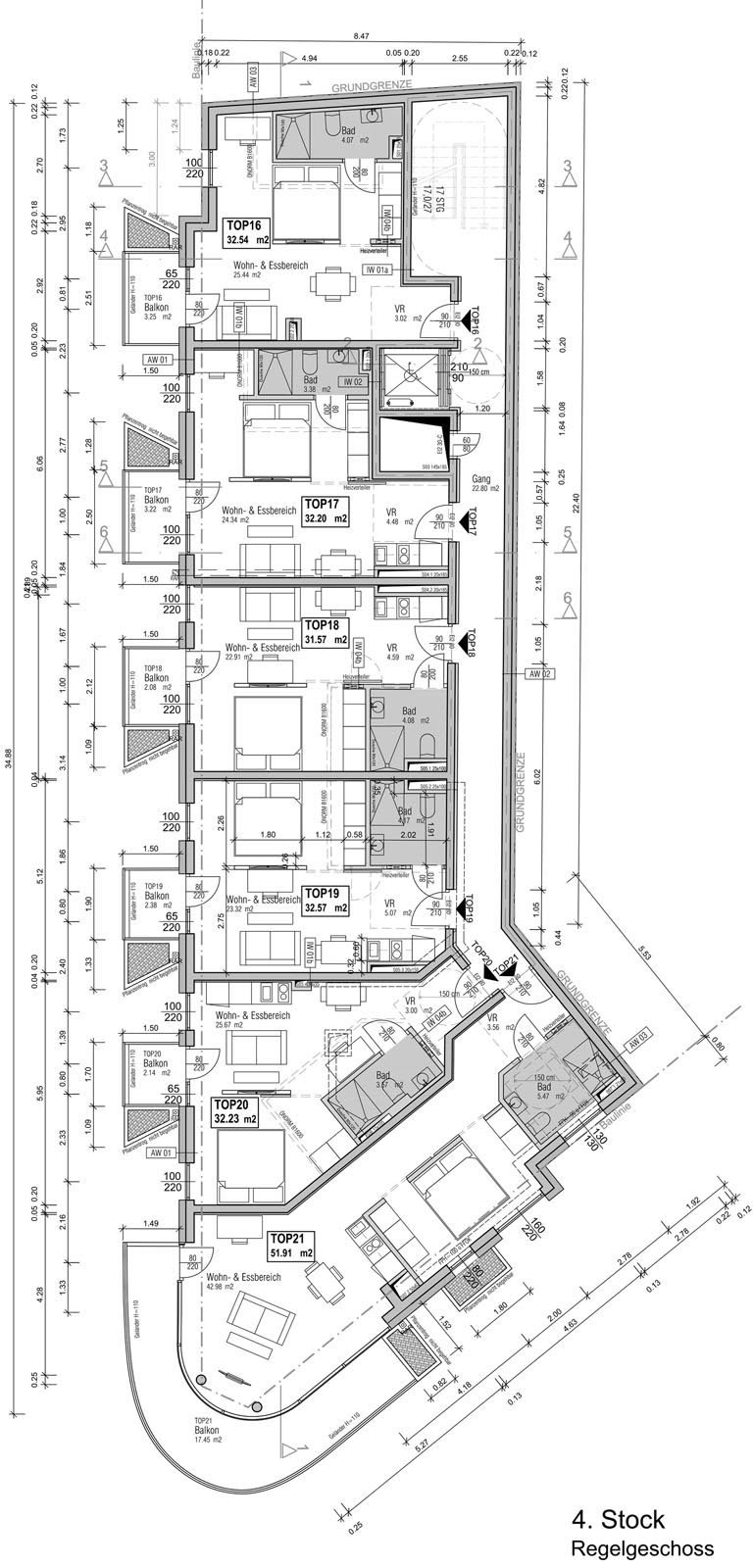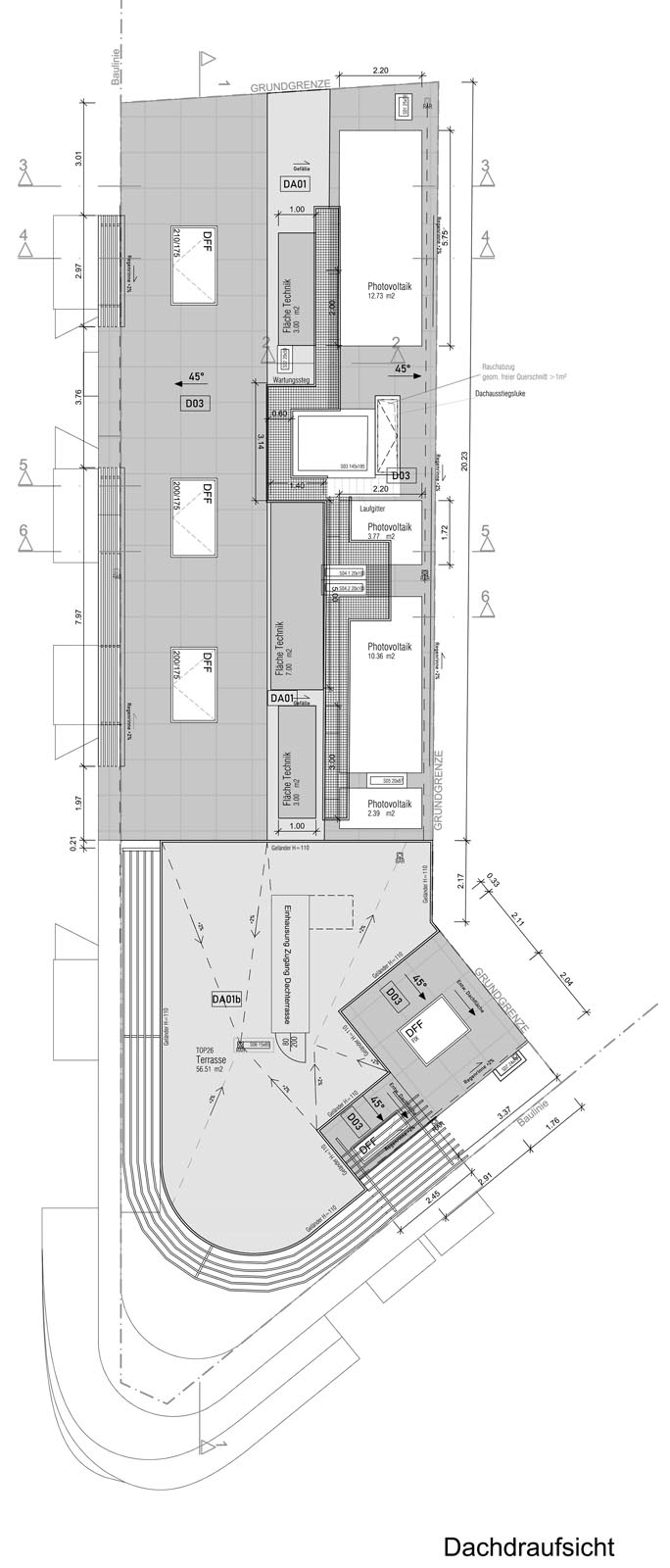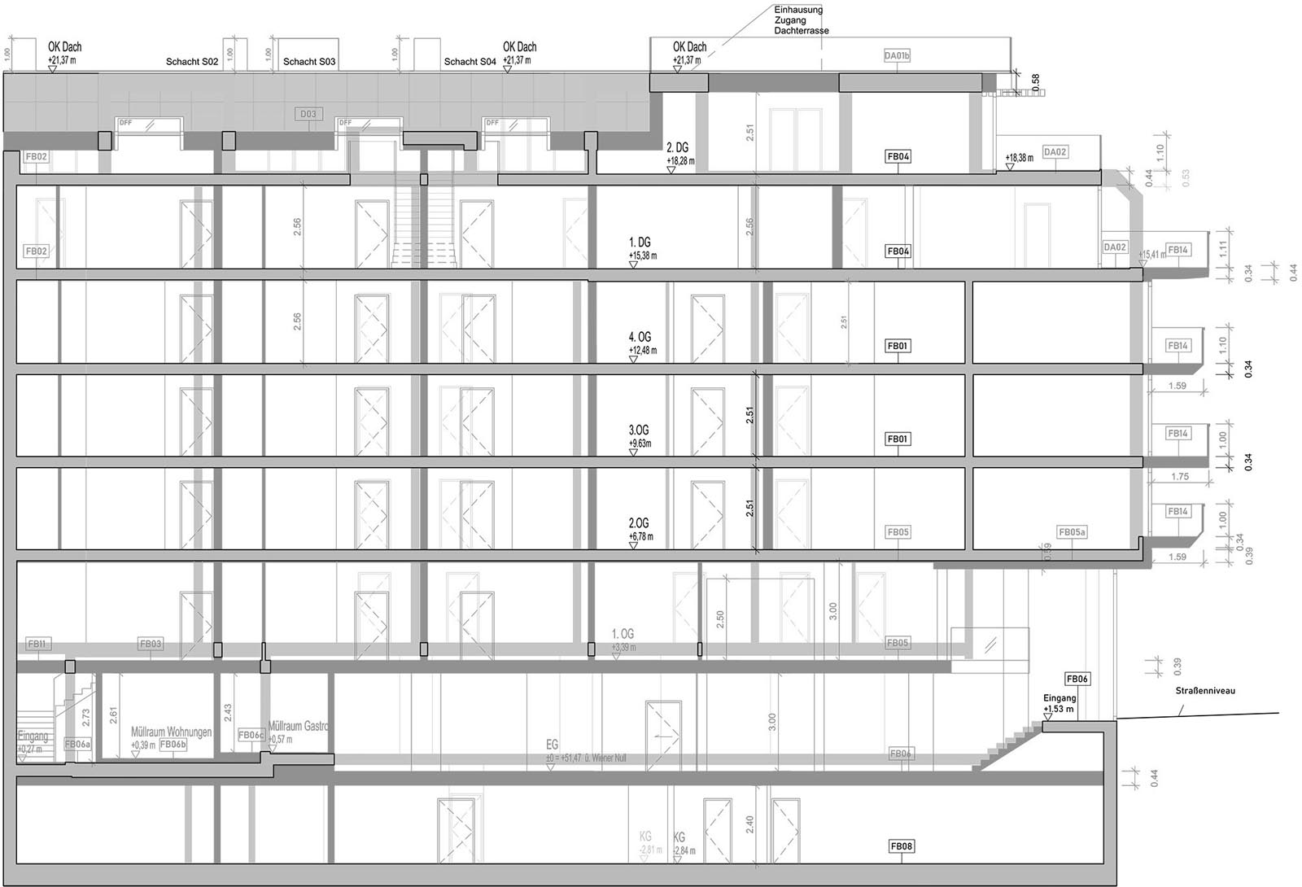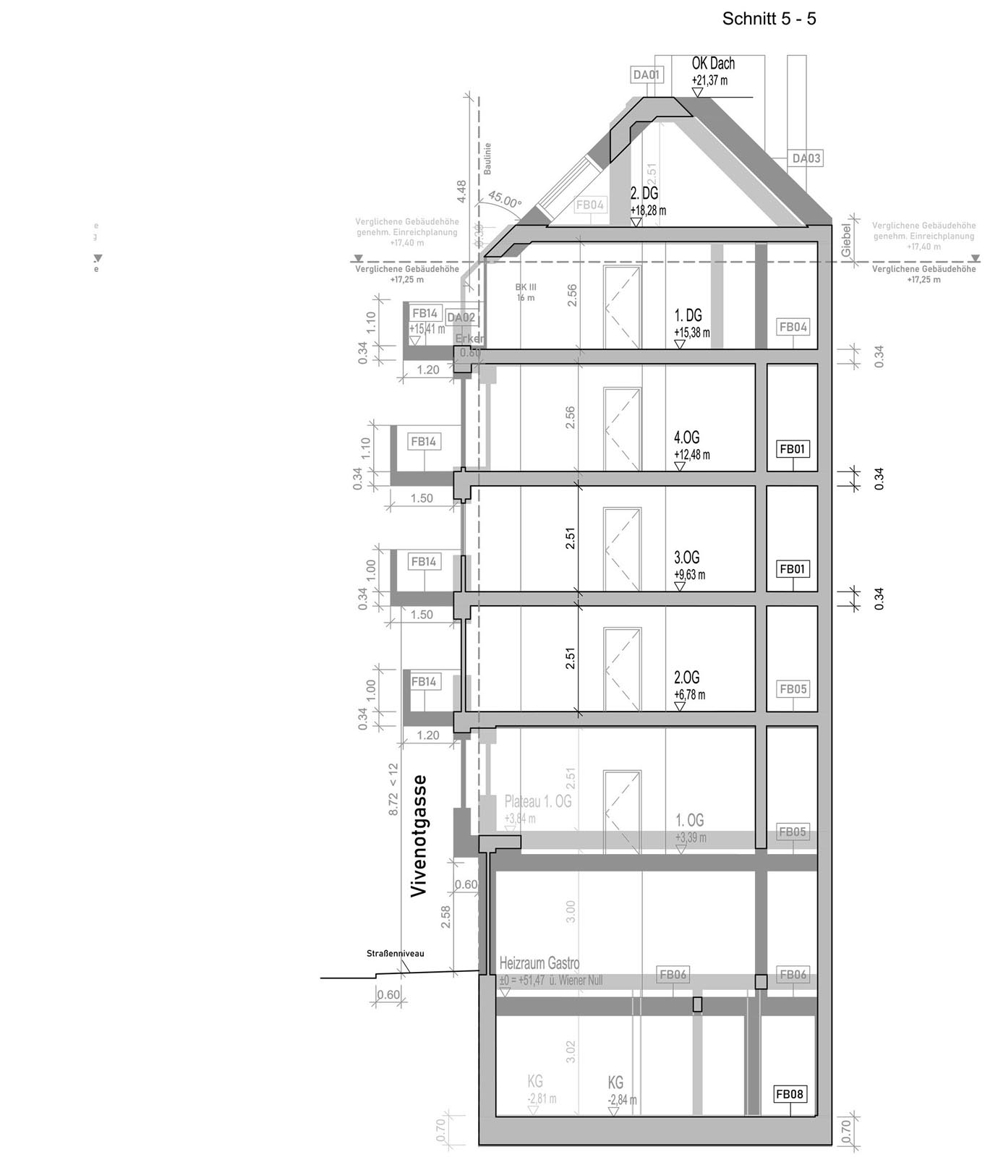MIXED USED RESIDENTAL BUILDING
Wilhelmstrasse
HOUSE OF MUSIC
© COOP HIMMELBLAU
MIXED USED RESIDENTAL BUILDING Wilhelmstrasse
HOUSE OF MUSIC
Year 2020-Ongoing
Location Vienna, Austria
Site Area 284 m²
Gross floor area 2060 m²
25 Units
2 Retail Floors
This mixed used residential building is located at an urban hotspot in Vienna. The main rooms of the business premises extend over part of the ground floor and first floor. A total of 25 residential units with 23 balconies and 4 terraces are to be built from the 1st floor to the 2nd attic floor. According to the exposed corner of the property the appearance of the building was designed more attractive. Particular attention is paid to the corner situation of the high frequented area.
The focus of the facade design are the exposed balconies with the integrated plant troughs for the facade structure. The integrated plant troughs with greenery are in line with the city's ecological goals and create a microclimate in the urban environment that generates positive added value for the neighborhood.
Impressum · Datenschutz · © COREstudio 2022
